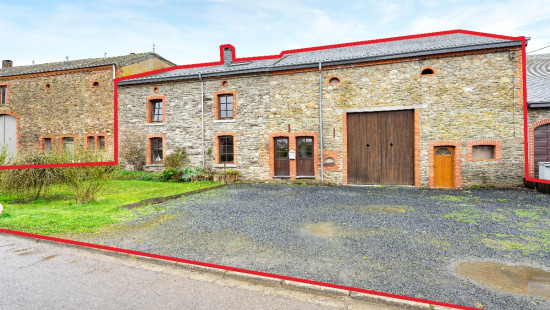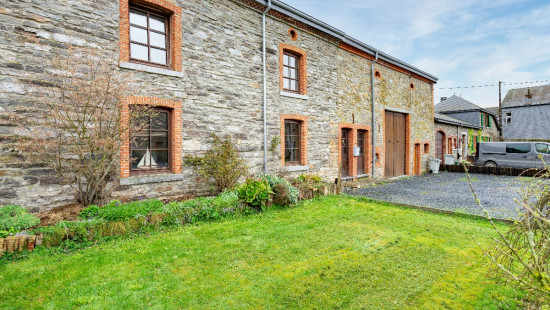
House
2 facades / enclosed building
2 bedrooms (3 possible)
1 bathroom(s)
259 m² habitable sp.
1,493 m² ground sp.
Property code: 1297970
Description of the property
Specifications
Characteristics
General
Habitable area (m²)
259.00m²
Soil area (m²)
1493.00m²
Built area (m²)
289.00m²
Exploitable surface (m²)
345.00m²
Width surface (m)
21.60m
Surface type
Bruto
Plot orientation
West
Orientation frontage
East
Surroundings
Rural
In the valley
Taxable income
€575,00
Heating
Heating type
Central heating
Heating elements
Central heating boiler, furnace
Pelletkachel
Heating material
Fuel oil
Pellets
Miscellaneous
Joinery
Wood
Double glazing
Isolation
Floor slab
Roof insulation
Warm water
Boiler on central heating
Building
Lift present
No
Details
Garage
Multi-purpose room
Multi-purpose room
Hall
Living room, lounge
Living room, lounge
Kitchen
Night hall
Bedroom
Bedroom
Bathroom
Dressing room, walk-in closet
Technical and legal info
General
Protected heritage
No
Recorded inventory of immovable heritage
No
Energy & electricity
Electrical inspection
Inspection report - non-compliant
Contents oil fuel tank
2400.00
Utilities
Electricity
Sewer system connection
Cable distribution
City water
Telephone
Internet
Energy performance certificate
Yes
Energy label
D
Certificate number
20220520019004
Annual consumption oil fuel
1500.00
Calculated specific energy consumption
269
CO2 emission
67.00
Calculated total energy consumption
69703
Planning information
Urban Planning Permit
No permit issued
Urban Planning Obligation
No
In Inventory of Unexploited Business Premises
No
Subject of a Redesignation Plan
No
Subdivision Permit Issued
No
Pre-emptive Right to Spatial Planning
No
Flood Area
Property not located in a flood plain/area
Renovation Obligation
Niet van toepassing/Non-applicable
Close
Interested?



