
NEWLY RENOVATED HOUSE WITH MULTIFUNCTIONAL SPACE OF 75M²
€ 550 000
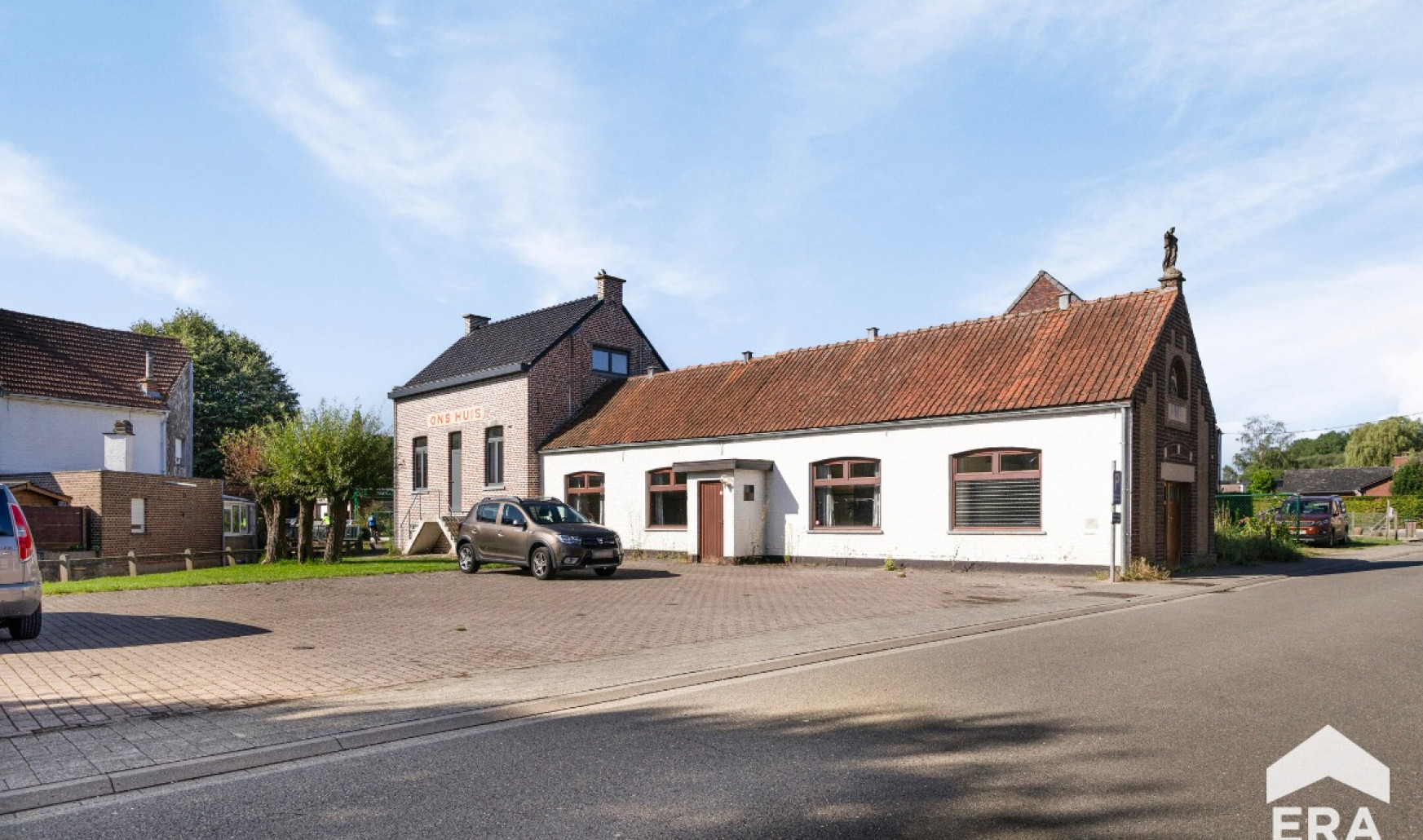
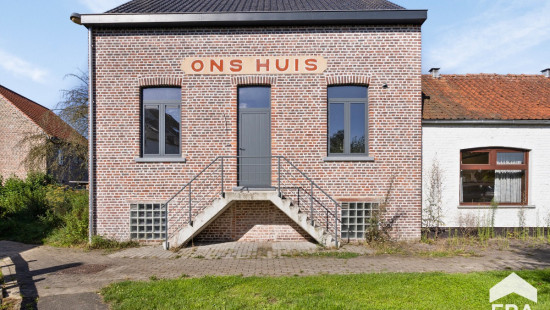
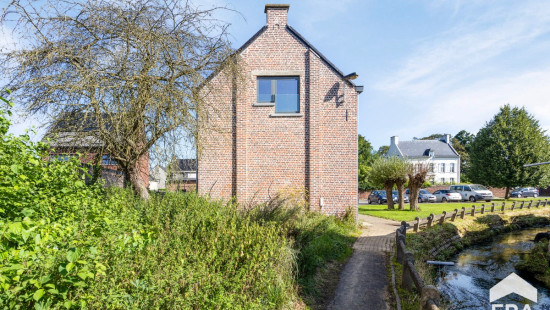
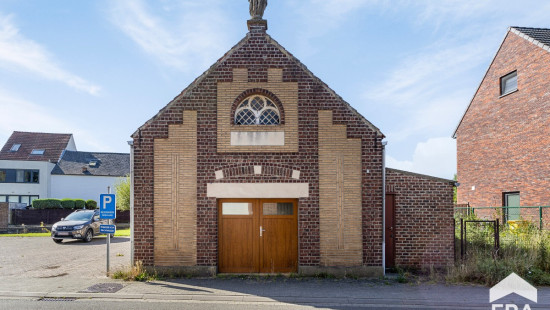
Show +22 photo(s)










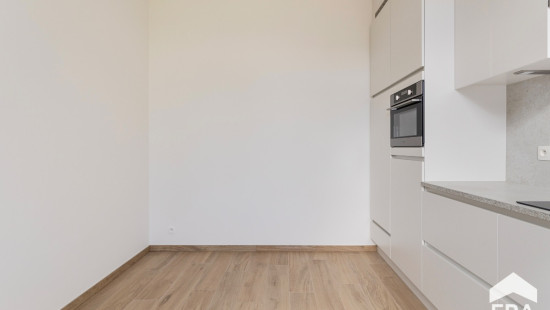











House
Detached / open construction
2 bedrooms
1 bathroom(s)
269 m² habitable sp.
678 m² ground sp.
C
Property code: 1286870
Description of the property
Specifications
Characteristics
General
Habitable area (m²)
269.00m²
Soil area (m²)
678.00m²
Built area (m²)
210.00m²
Width surface (m)
18.00m
Surface type
Brut
Plot orientation
West
Orientation frontage
East
Surroundings
Social environment
Residential
Near school
Close to public transport
Near railway station
Taxable income
€1642,00
Comfort guarantee
Basic
Heating
Heating type
Central heating
Heating elements
Radiators
Underfloor heating
Heating material
Gas
Miscellaneous
Joinery
Aluminium
Double glazing
Isolation
Roof
Glazing
Warm water
Boiler on central heating
Building
Year built
van 1900 tot 1918
Lift present
No
Solar panels
Solar panels
Solar panels present - Included in the price
Details
Bedroom
Night hall
Bedroom
Bathroom
Storage
Attic
Living room, lounge
Entrance hall
Toilet
Kitchen
Kitchen
Storage
Toilet
Toilet
Commercial premises
Hall
Storage
Basement
Garden
Technical and legal info
General
Protected heritage
No
Recorded inventory of immovable heritage
No
Energy & electricity
Utilities
Gas
Electricity
Sewer system connection
City water
Energy label
C
Certificate number
20240801-0003329198-RES-1
Calculated specific energy consumption
259
Planning information
Urban Planning Permit
Permit issued
Urban Planning Obligation
Yes
In Inventory of Unexploited Business Premises
No
Subject of a Redesignation Plan
No
Subdivision Permit Issued
No
Pre-emptive Right to Spatial Planning
No
Urban destination
Residential area
Flood Area
Property situated wholly or partly in a flood-prone area
P(arcel) Score
klasse D
G(building) Score
klasse D
Renovation Obligation
Niet van toepassing/Non-applicable
In water sensetive area
Niet van toepassing/Non-applicable
Close
In option