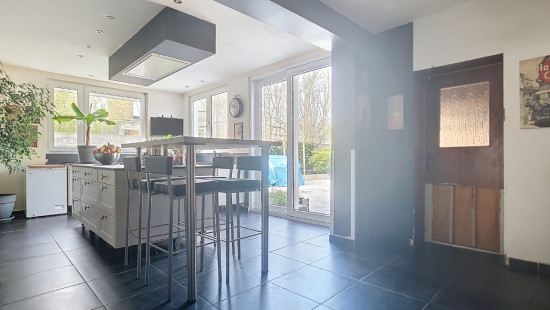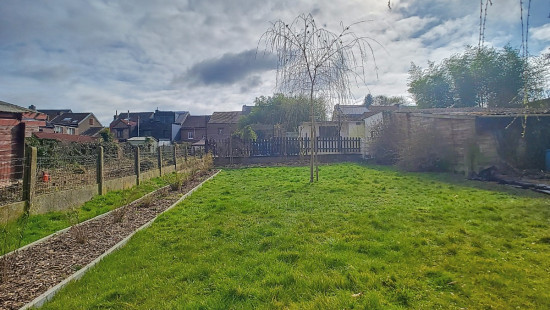
Renovated 3-fronted house close to all amenities
€ 290 000




Show +24 photo(s)
























House
Semi-detached
2 bedrooms (3 possible)
1 bathroom(s)
173 m² habitable sp.
880 m² ground sp.
F
Property code: 1352905
Description of the property
Specifications
Characteristics
General
Habitable area (m²)
173.00m²
Soil area (m²)
880.00m²
Surface type
Net
Plot orientation
South-East
Orientation frontage
South-East
Surroundings
Centre
Commercial district
Near school
Close to public transport
Near park
Near railway station
Taxable income
€830,00
Heating
Heating type
Central heating
Heating elements
Radiators
Pelletkachel
Heating material
Fuel oil
Pellets
Miscellaneous
Joinery
PVC
Double glazing
Isolation
Detailed information on request
Warm water
Electric boiler
Building
Year built
van 1900 tot 1918
Amount of floors
2
Miscellaneous
Roller shutters
Lift present
No
Details
Entrance hall
Hall
Living room, lounge
Dining room
Kitchen
Laundry area
Toilet
Shower room
Night hall
Dressing room, walk-in closet
Bedroom
Bedroom
Hall
Attic
Terrace
Garden
Technical and legal info
General
Protected heritage
No
Recorded inventory of immovable heritage
No
Energy & electricity
Electrical inspection
Inspection report - compliant
Utilities
Rainwater well
Sewer system connection
City water
Electricity individual
Electricity modern
Water softener
Energy performance certificate
Yes
Energy label
F
EPB
F
E-level
F
Certificate number
20250315012383
EPB description
F
Calculated specific energy consumption
453
CO2 emission
112.00
Calculated total energy consumption
82344
Planning information
Urban Planning Permit
Permit issued
Urban Planning Obligation
No
In Inventory of Unexploited Business Premises
No
Subject of a Redesignation Plan
No
Summons
Geen rechterlijke herstelmaatregel of bestuurlijke maatregel opgelegd
Subdivision Permit Issued
No
Pre-emptive Right to Spatial Planning
No
Urban destination
La zone d'habitat à caractère rural
Flood Area
Property not located in a flood plain/area
Renovation Obligation
Niet van toepassing/Non-applicable
In water sensetive area
Niet van toepassing/Non-applicable
Close
