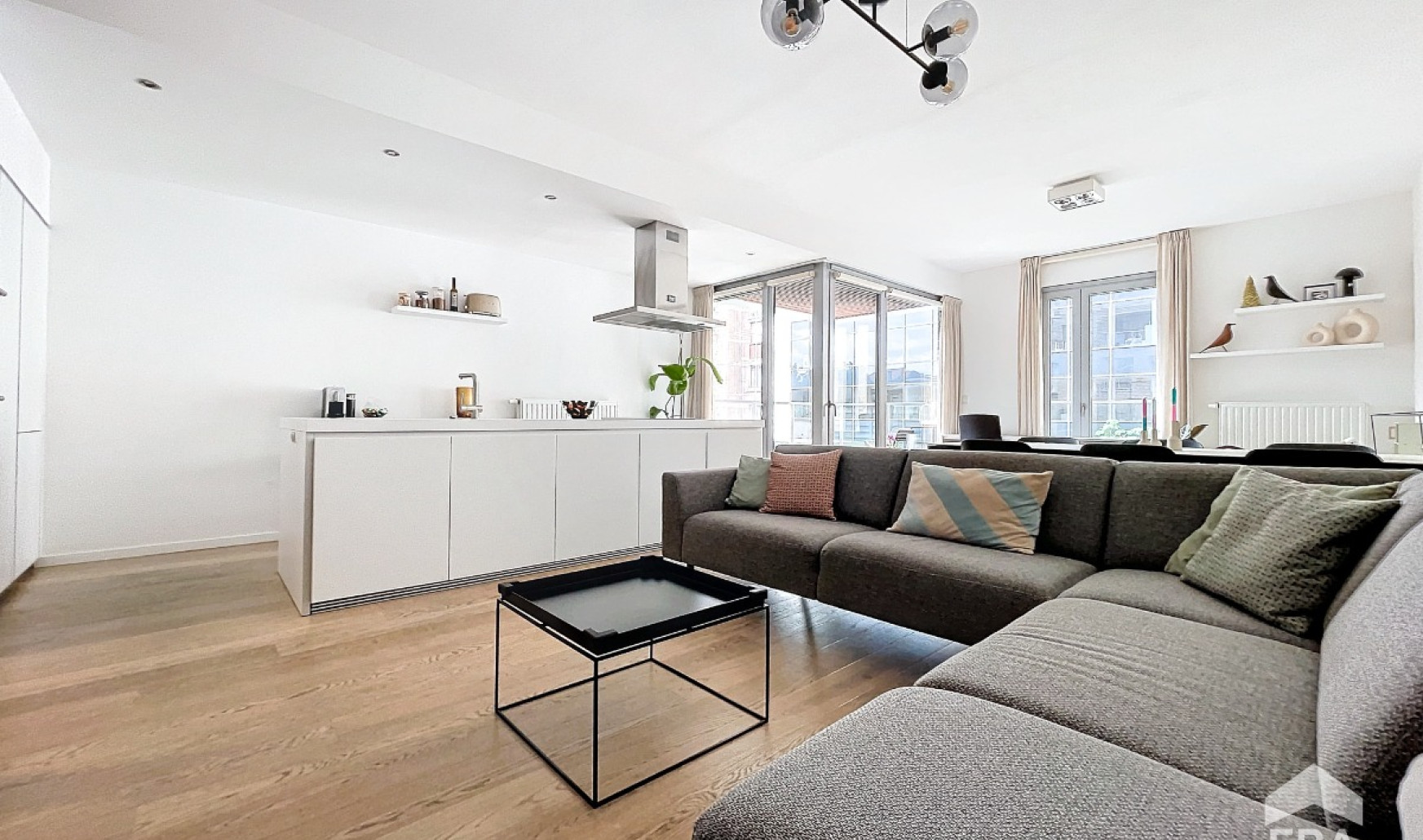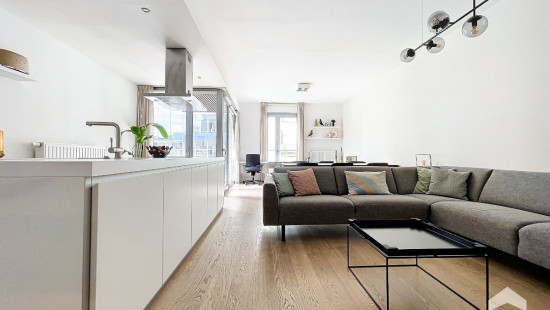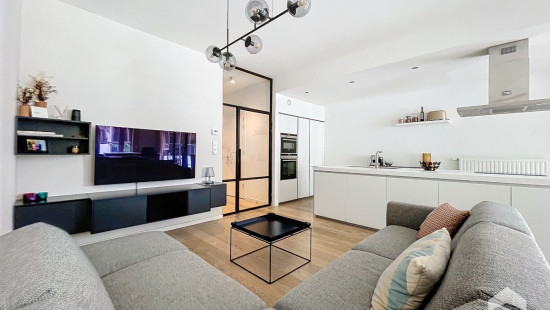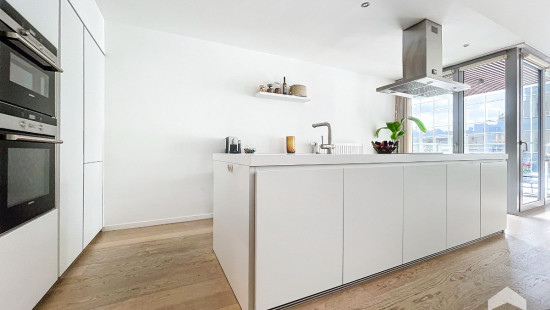
LOUISE/FLAGEY - Magnificent 2bedroom flat + terrace!
In option - price on demand
Flat, apartment
2 facades / enclosed building
2 bedrooms
2 bathroom(s)
96 m² habitable sp.
150 m² ground sp.
Property code: 1261545
Description of the property
Specifications
Characteristics
General
Habitable area (m²)
96.00m²
Soil area (m²)
150.00m²
Surface type
Bruto
Surroundings
Centre
Near school
Close to public transport
Taxable income
€1385,00
Comfort guarantee
Basic
Common costs
€125.00
Description of common charges
Syndic, fond de réserve, entretien des communs
Heating
Heating type
Individual heating
Heating elements
Condensing boiler
Heating material
Gas
Miscellaneous
Joinery
PVC
Double glazing
Isolation
Roof
Glazing
Mouldings
Wall
Warm water
Boiler on central heating
Building
Year built
2012
Floor
2
Miscellaneous
Security door
Intercom
Videophone
Lift present
Yes
Details
Bedroom
Bedroom
Bathroom
Shower room
Toilet
Laundry area
Entrance hall
Hall
Kitchen
Living room, lounge
Dining room
Terrace
Technical and legal info
General
Protected heritage
No
Recorded inventory of immovable heritage
No
Energy & electricity
Electrical inspection
Inspection report - compliant
Utilities
Gas
Electricity
Sewer system connection
Cable distribution
City water
Telephone
Internet
Energy performance certificate
Yes
Energy label
C
Certificate number
20240531-TEST
Calculated specific energy consumption
107
CO2 emission
21.00
Calculated total energy consumption
10467
Planning information
Urban Planning Permit
No permit issued
Urban Planning Obligation
No
In Inventory of Unexploited Business Premises
No
Subject of a Redesignation Plan
No
Subdivision Permit Issued
No
Pre-emptive Right to Spatial Planning
No
Flood Area
Property not located in a flood plain/area
Renovation Obligation
Niet van toepassing/Non-applicable
Close
In option



