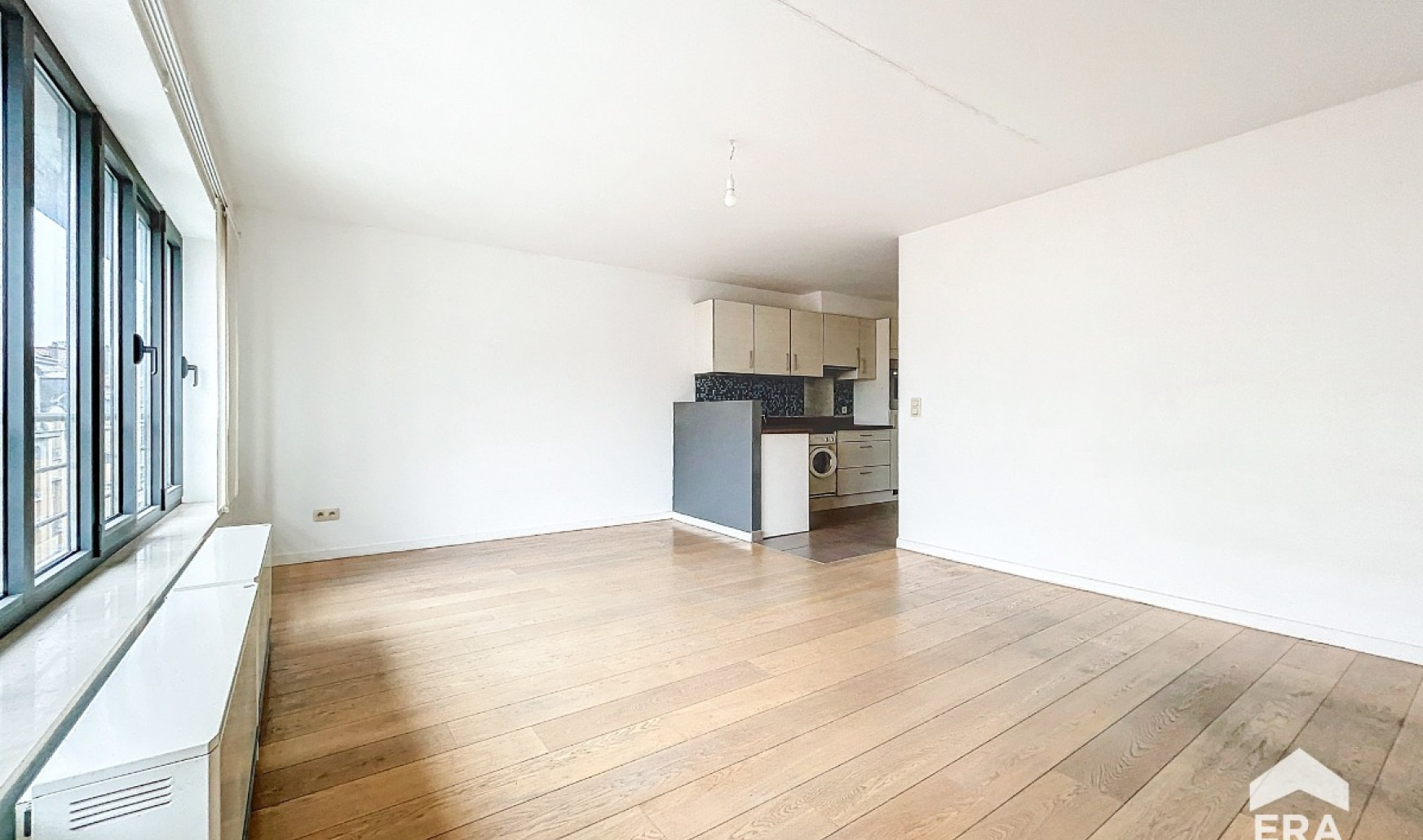
One-Bedroom Apartment in the Hypercentre of Brussels !
In option - price on demand
Flat, apartment
2 facades / enclosed building
1 bedrooms
1 bathroom(s)
60 m² habitable sp.
Property code: 1249421
Description of the property
Specifications
Characteristics
General
Habitable area (m²)
60.00m²
Surface type
Bruto
Surroundings
Centre
Nightlife area
Commercial district
Near school
Close to public transport
Taxable income
€919,00
Comfort guarantee
Basic
Common costs
€170.00
Description of common charges
Commun, eau, fond de réserve, ascenseur, assurance.
Heating
Heating type
Individual heating
Heating elements
Undetermined
Heating material
Electricity
Miscellaneous
Joinery
Aluminium
Double glazing
Isolation
Mouldings
Warm water
Separate water heater, boiler
Building
Floor
4
Amount of floors
4
Miscellaneous
Intercom
Lift present
Yes
Details
Living room, lounge
Bedroom
Shower room
Entrance hall
Toilet
Kitchen
Technical and legal info
General
Protected heritage
No
Recorded inventory of immovable heritage
No
Energy & electricity
Electrical inspection
Inspection report - non-compliant
Utilities
Sewer system connection
Cable distribution
City water
Energy performance certificate
Yes
Energy label
G
Certificate number
201309220000656060014
Calculated specific energy consumption
434
CO2 emission
69.00
Calculated total energy consumption
25979
Planning information
Urban Planning Permit
No permit issued
Urban Planning Obligation
Yes
In Inventory of Unexploited Business Premises
No
Subject of a Redesignation Plan
No
Subdivision Permit Issued
No
Pre-emptive Right to Spatial Planning
No
Urban destination
Typisch woongebied
Flood Area
Property not located in a flood plain/area
Renovation Obligation
Niet van toepassing/Non-applicable
Close
In option



