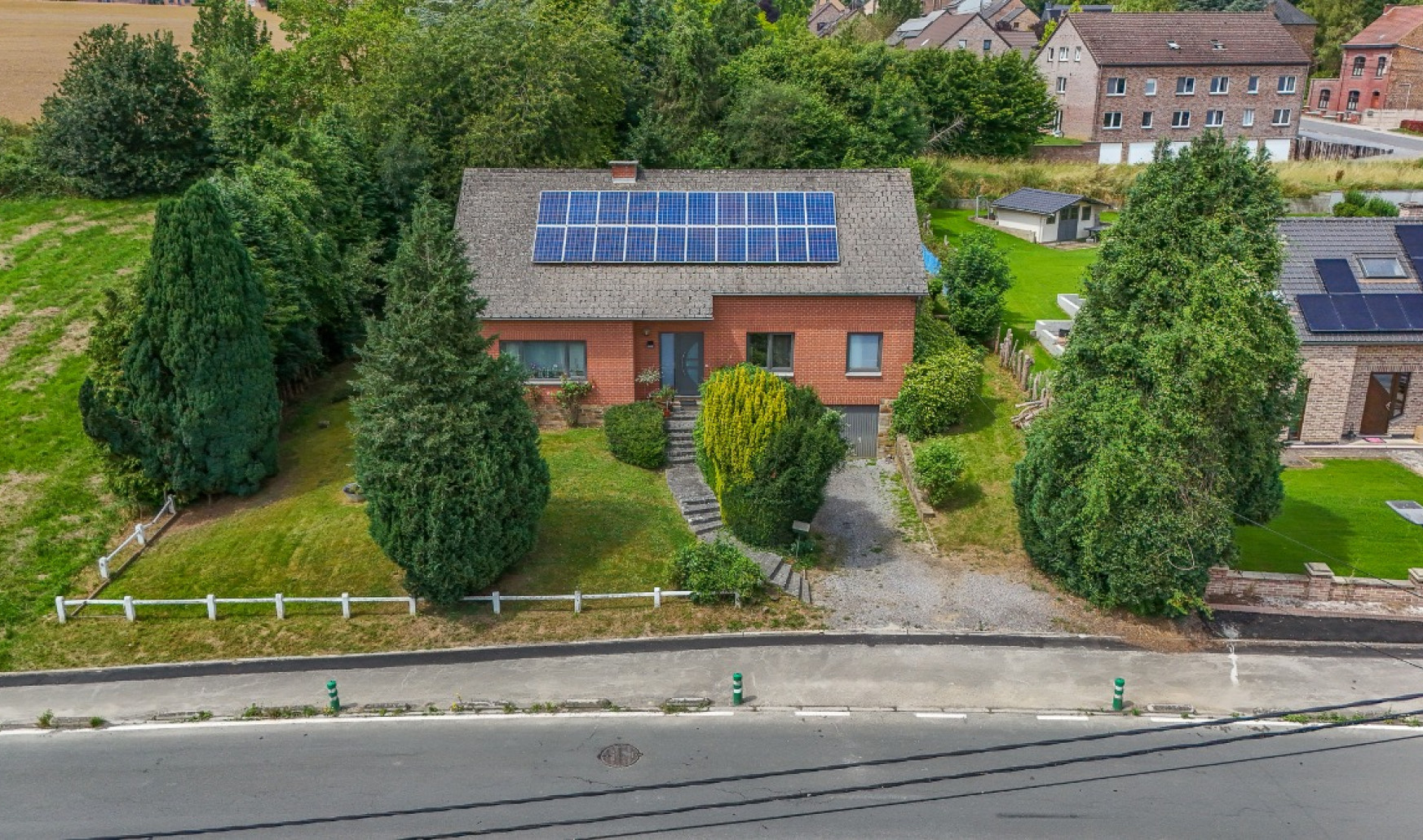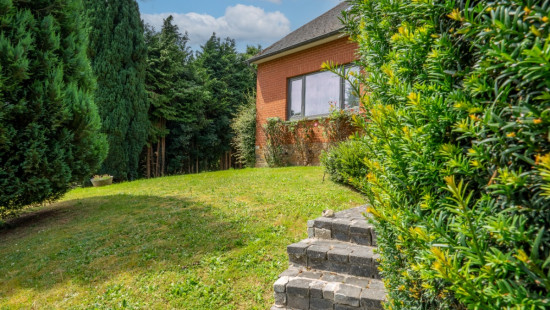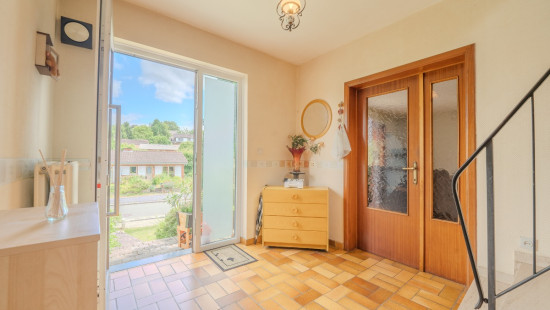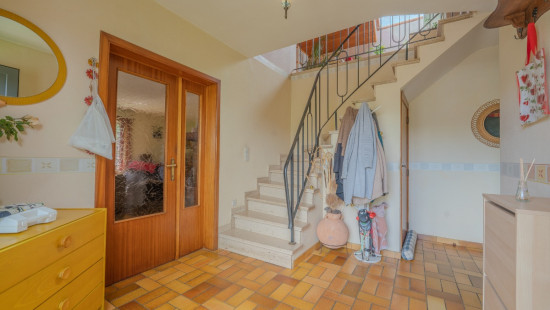
House
Detached / open construction
4 bedrooms
1 bathroom(s)
210 m² habitable sp.
1,301 m² ground sp.
C
Property code: 1309468
Description of the property
Specifications
Characteristics
General
Habitable area (m²)
210.00m²
Soil area (m²)
1301.00m²
Surface type
Brut
Plot orientation
North-West
Orientation frontage
South-East
Surroundings
Near school
Close to public transport
Residential area (villas)
Near park
Access roads
Taxable income
€1489,00
Comfort guarantee
Basic
Heating
Heating type
Central heating
Heating elements
Photovoltaic panel
Built-in fireplace
Radiators with thermostatic valve
Heating material
Wood
Fuel oil
Miscellaneous
Joinery
PVC
Double glazing
Isolation
Mouldings
Roof insulation
Warm water
Boiler on central heating
Building
Year built
1976
Lift present
No
Solar panels
Solar panels
Solar panels present - Included in the price
Details
Bedroom
Bedroom
Bedroom
Bedroom
Basement
Kitchen
Dining room
Entrance hall
Toilet
Terrace
Bathroom
Night hall
Attic
Garage
Technical and legal info
General
Protected heritage
No
Recorded inventory of immovable heritage
No
Energy & electricity
Electrical inspection
Inspection report - non-compliant
Utilities
Electricity
Sewer system connection
Photovoltaic panels
City water
Internet
Energy performance certificate
Yes
Energy label
C
E-level
C
Certificate number
20240729004939
Calculated specific energy consumption
227
Calculated total energy consumption
53464
Planning information
Urban Planning Obligation
No
In Inventory of Unexploited Business Premises
No
Subject of a Redesignation Plan
No
Subdivision Permit Issued
No
Pre-emptive Right to Spatial Planning
No
Urban destination
La zone d'habitat
Flood Area
Property not located in a flood plain/area
Renovation Obligation
Niet van toepassing/Non-applicable
Close
Interested?

























