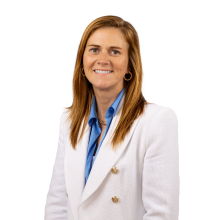
House
Semi-detached
4 bedrooms
1 bathroom(s)
205 m² habitable sp.
433 m² ground sp.
Property code: 1210471
Description of the property
Specifications
Characteristics
General
Habitable area (m²)
205.00m²
Soil area (m²)
433.00m²
Arable area (m²)
117.00m²
Built area (m²)
117.00m²
Width surface (m)
7.35m
Surface type
Brut
Plot orientation
East
Orientation frontage
West
Surroundings
Near school
Close to public transport
Heating
Heating type
Central heating
Heating elements
Underfloor heating
Condensing boiler
Heating material
Gas
Miscellaneous
Joinery
PVC
Super-insulating high-efficiency glass
Isolation
Roof
Cavity insulation
Glazing
Façade insulation
Mouldings
Cavity wall
See specifications
Floor plate heat
Roof insulation
Warm water
Flow-through system on central heating
Building
Year built
2023
Amount of floors
2
Lift present
No
Solar panels
Solar panels
Solar panels present - Included in the price
Details
Entrance hall
Toilet
Laundry area
Carport
Bedroom
Bedroom
Toilet
Night hall
Stairwell
Bathroom
Bedroom
Bedroom
Storage
Night hall
Storage
Dressing room, walk-in closet
Living room, lounge
Kitchen
Technical and legal info
General
Protected heritage
No
Recorded inventory of immovable heritage
No
Energy & electricity
Electrical inspection
Inspection report - compliant
Utilities
Gas
Electricity
Rainwater well
Sewer system connection
Cable distribution
Photovoltaic panels
City water
Telephone
Electricity modern
Internet
Separate sewage system
Energy label
-
Planning information
Urban Planning Permit
Permit issued
Urban Planning Obligation
No
In Inventory of Unexploited Business Premises
No
Subject of a Redesignation Plan
No
Subdivision Permit Issued
No
Pre-emptive Right to Spatial Planning
No
Urban destination
Residential extension area
Flood Area
Property not located in a flood plain/area
P(arcel) Score
klasse A
G(building) Score
klasse A
Renovation Obligation
Niet van toepassing/Non-applicable
In water sensetive area
Niet van toepassing/Non-applicable
Close

| Object number | Type | Habitable surface | Amount of bedrooms | Plot area | E-level | Price (excl. costs) | More info |
|---|---|---|---|---|---|---|---|
| Afgewerkt volgens lastenboek | House | 205.00 m² | 4 | 433.00 m² | 35 | € 399 000 | |
| Casco | House | 205.00 m² | 4 | 433.00 m² | 35 | € 354 000 | View property |



















