
*** VENDU ***
Sold

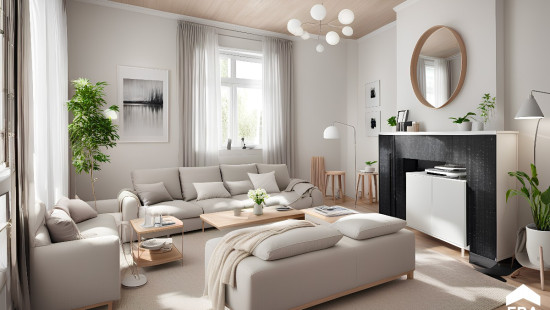
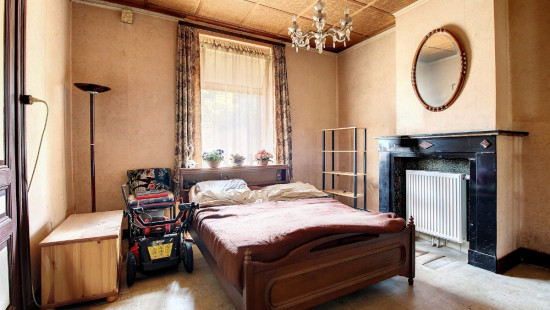
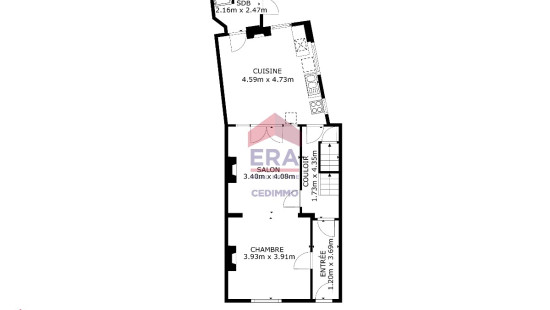
Show +23 photo(s)



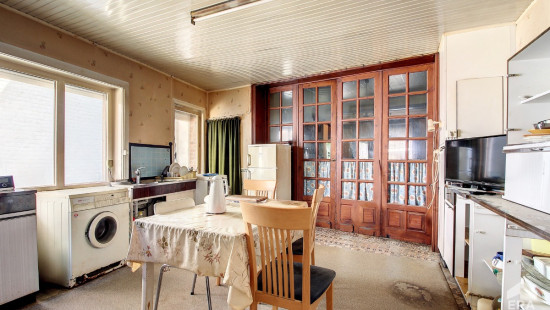














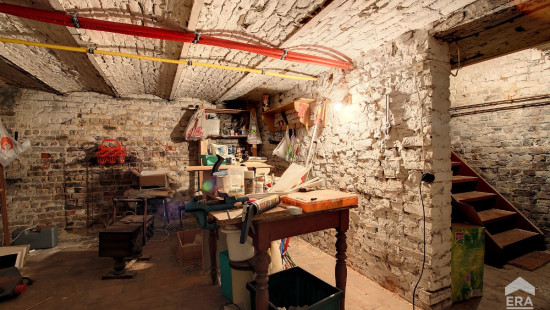




House
Detached / open construction
2 bedrooms
2 bathroom(s)
109 m² habitable sp.
463 m² ground sp.
G
Property code: 1292763
Description of the property
Specifications
Characteristics
General
Habitable area (m²)
109.00m²
Soil area (m²)
463.00m²
Surface type
Net
Surroundings
Residential
Rural
Heating
Heating type
Central heating
Heating elements
Radiators
Heating material
Gas
Miscellaneous
Joinery
Aluminium
PVC
Wood
Double glazing
Isolation
Detailed information on request
Warm water
Undetermined
Building
Year built
1950
Miscellaneous
Roller shutters
Lift present
No
Details
Bedroom
Bedroom
Night hall
Bathroom
Attic
Basement
Terrace
Garden
Kitchen
Shower room
Living room, lounge
Dining room
Entrance hall
Hall
Technical and legal info
General
Protected heritage
No
Recorded inventory of immovable heritage
No
Energy & electricity
Electrical inspection
Inspection report - non-compliant
Utilities
Gas
Electricity
City water
Energy performance certificate
Yes
Energy label
G
E-level
G
Certificate number
20240625022812
Calculated specific energy consumption
603
Calculated total energy consumption
86275
Planning information
Urban Planning Permit
Permit issued
Urban Planning Obligation
No
In Inventory of Unexploited Business Premises
No
Subject of a Redesignation Plan
No
Subdivision Permit Issued
No
Pre-emptive Right to Spatial Planning
No
Urban destination
La zone d'habitat
Flood Area
Property not located in a flood plain/area
Renovation Obligation
Niet van toepassing/Non-applicable
In water sensetive area
Niet van toepassing/Non-applicable
Close
