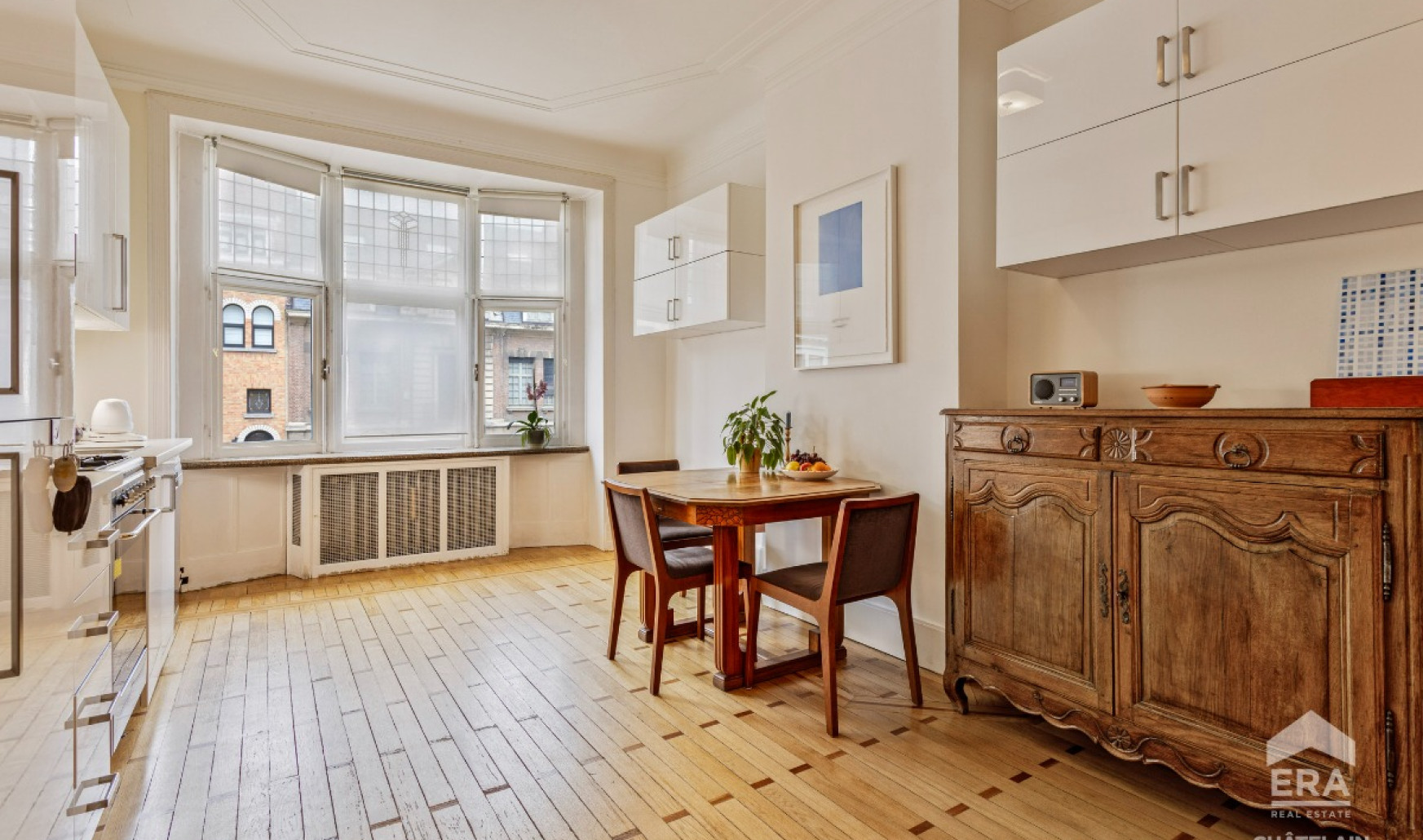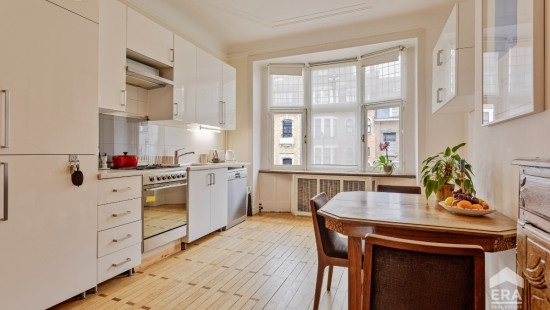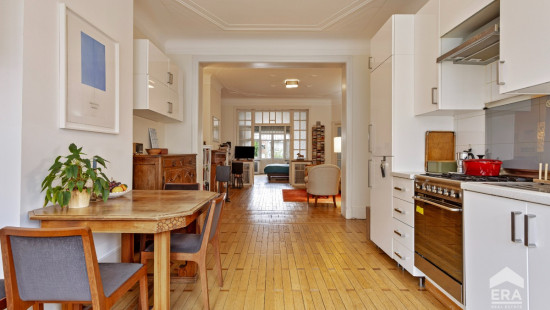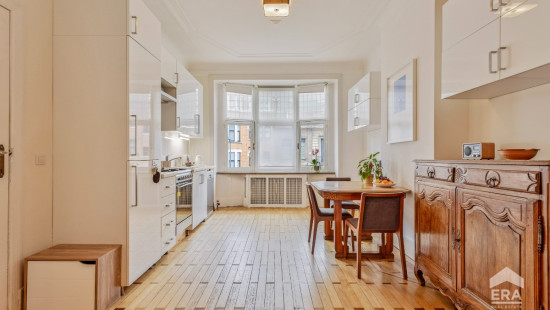
GUY D'AREZZO area - Beautiful 3 bedroom flat + terrace !
Flat, apartment
2 facades / enclosed building
3 bedrooms
1 bathroom(s)
116 m² habitable sp.
200 m² ground sp.
Property code: 1251091
Description of the property
Specifications
Characteristics
General
Habitable area (m²)
116.00m²
Soil area (m²)
200.00m²
Surface type
Bruto
Surroundings
Centre
Near school
Close to public transport
Near park
Taxable income
€1361,13
Comfort guarantee
Basic
Common costs
€196.00
Description of common charges
Syndic, assurance, eau et nettoyage
Heating
Heating type
Individual heating
Heating elements
Central heating boiler, furnace
Heating material
Gas
Miscellaneous
Joinery
Wood
Double glazing
Isolation
Mouldings
Warm water
Boiler on central heating
Building
Year built
van 1919 tot 1930
Floor
1
Amount of floors
4
Miscellaneous
Security door
Lift present
Yes
Details
Kitchen
Living room, lounge
Bedroom
Laundry area
Entrance hall
Bedroom
Terrace
Bathroom
Night hall
Bedroom
Toilet
Technical and legal info
General
Protected heritage
No
Recorded inventory of immovable heritage
No
Energy & electricity
Electrical inspection
Inspection report - non-compliant
Utilities
Gas
Electricity
Sewer system connection
Cable distribution
City water
Telephone
Internet
Energy performance certificate
Yes
Energy label
D
Certificate number
674652-01-4
Calculated specific energy consumption
203
CO2 emission
40.00
Calculated total energy consumption
23515
Planning information
Urban Planning Permit
No permit issued
Urban Planning Obligation
No
In Inventory of Unexploited Business Premises
No
Subject of a Redesignation Plan
No
Subdivision Permit Issued
No
Pre-emptive Right to Spatial Planning
No
Flood Area
Property not located in a flood plain/area
Renovation Obligation
Niet van toepassing/Non-applicable
ERA CHÂTELAIN
Thomas Paradeng
Close
Sold



