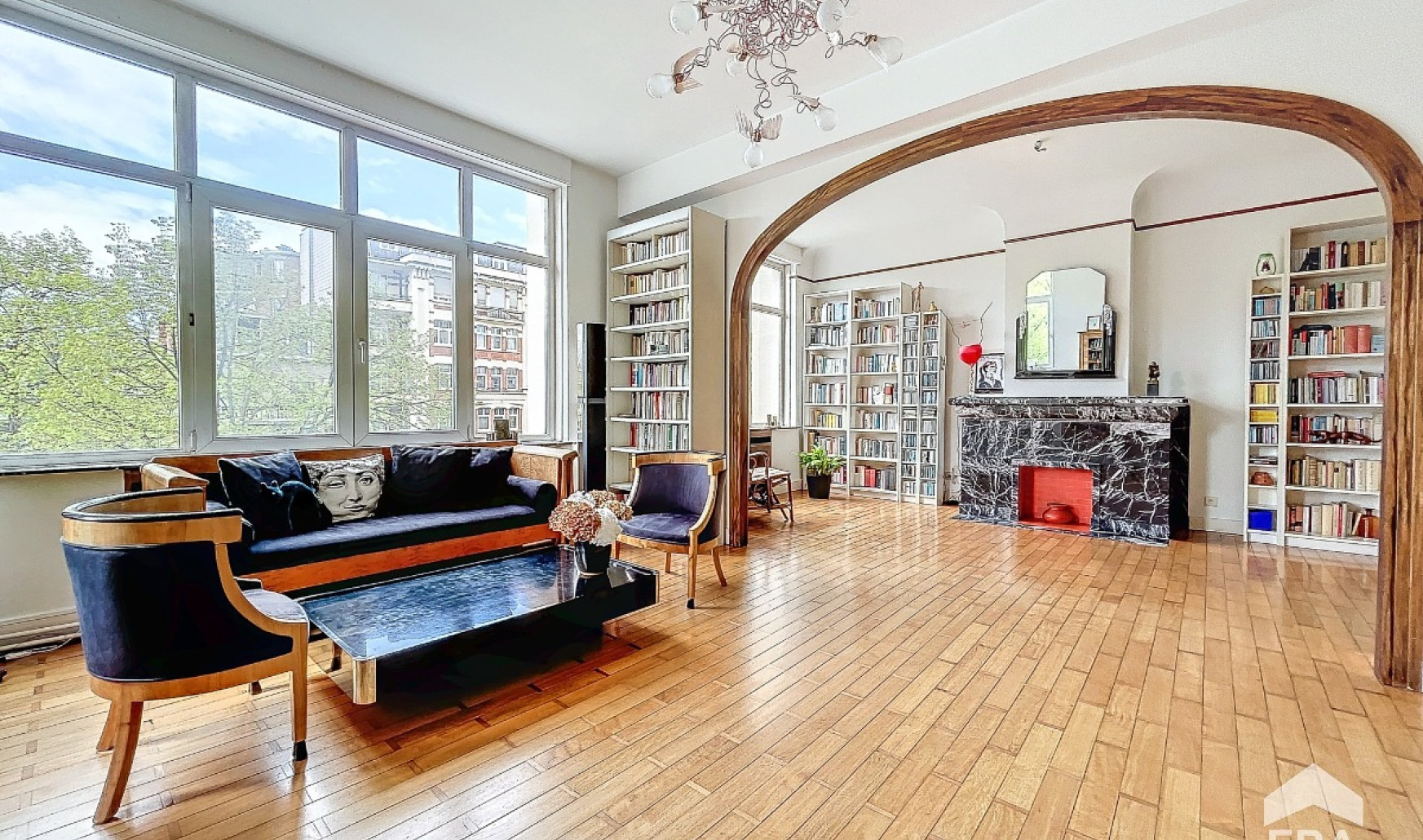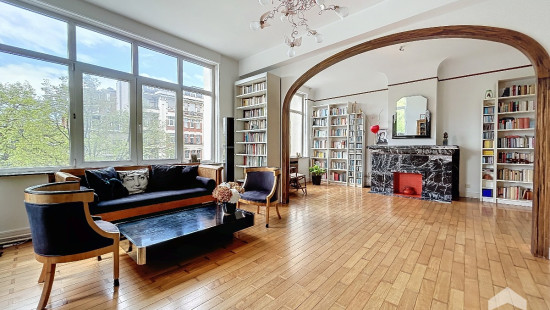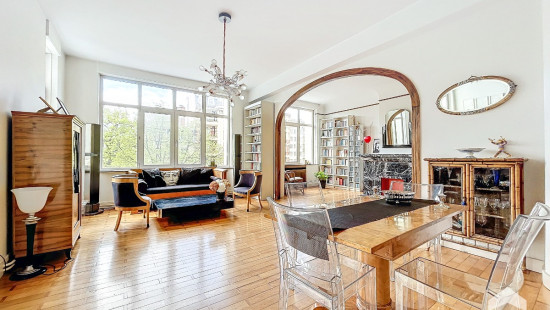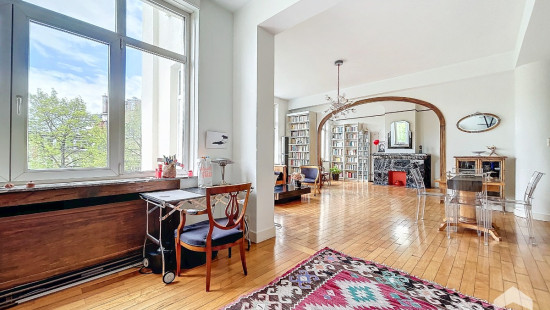
La Cambre - Magnificent 2 to 3-bedroom apartment + garage
In option - price on demand
Flat, apartment
Semi-detached
2 bedrooms
1 bathroom(s)
115 m² habitable sp.
Property code: 1253386
Description of the property
Specifications
Characteristics
General
Habitable area (m²)
115.00m²
Surface type
Bruto
Surroundings
Nightlife area
Green surroundings
Residential
Near school
Close to public transport
Near park
Forest/Park
Taxable income
€1688,00
Comfort guarantee
Basic
Heating
Heating type
Individual heating
Heating elements
Radiators
Heating material
Gas
Miscellaneous
Joinery
PVC
Double glazing
Isolation
Undetermined
Warm water
High-efficiency boiler
Building
Floor
4
Amount of floors
8
Miscellaneous
Security door
Videophone
Lift present
Yes
Details
Entrance hall
Living room, lounge
Kitchen
Bedroom
Bedroom
Toilet
Bathroom
Night hall
Terrace
Garage
Basement
Technical and legal info
General
Protected heritage
No
Recorded inventory of immovable heritage
No
Energy & electricity
Electrical inspection
Inspection report - non-compliant
Utilities
Sewer system connection
Cable distribution
Energy performance certificate
Yes
Energy label
E
Certificate number
20240426-0000677651-01-5
Calculated specific energy consumption
275
CO2 emission
55.00
Calculated total energy consumption
31693
Planning information
Urban Planning Obligation
Yes
In Inventory of Unexploited Business Premises
No
Subject of a Redesignation Plan
No
Subdivision Permit Issued
No
Pre-emptive Right to Spatial Planning
No
Renovation Obligation
Niet van toepassing/Non-applicable
Close
In option



