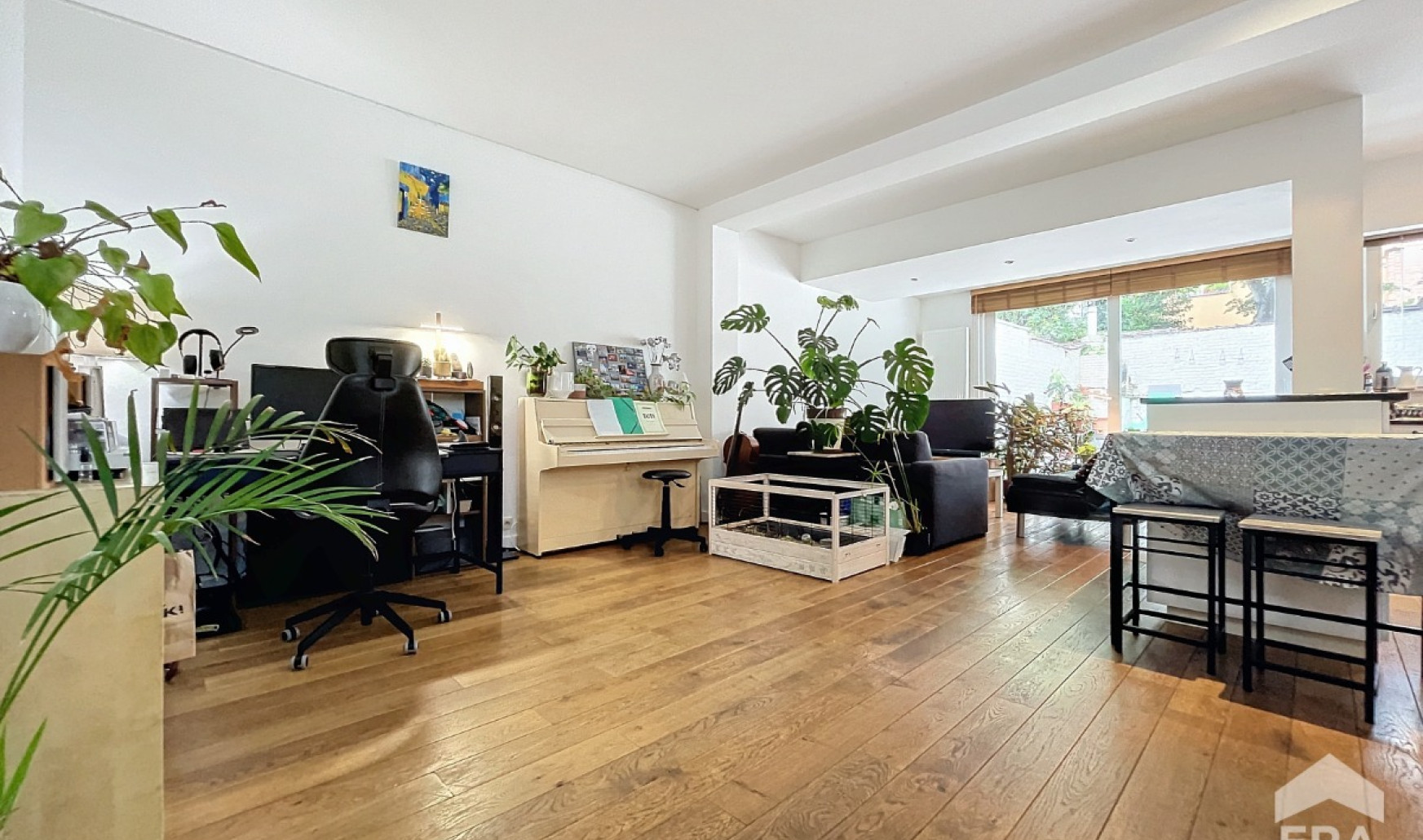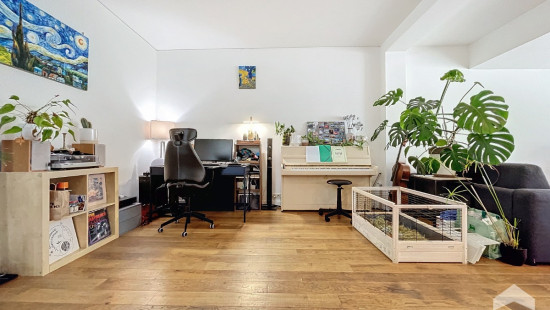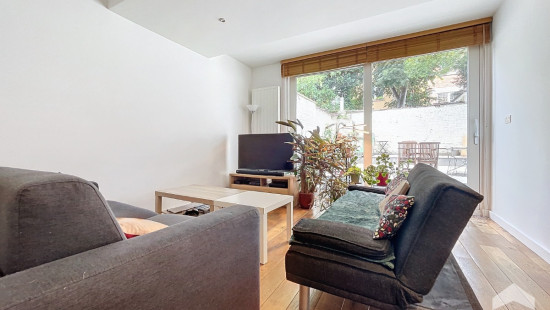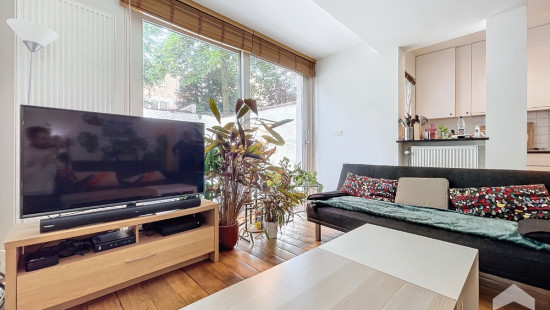
NEAR FLAGEY in IXELLES - Apartment 1bed + terrace!




Show +23 photo(s)























Flat, apartment
2 facades / enclosed building
1 bedrooms
1 bathroom(s)
87 m² habitable sp.
130 m² ground sp.
Property code: 1318385
Description of the property
Specifications
Characteristics
General
Habitable area (m²)
87.00m²
Soil area (m²)
130.00m²
Surface type
Brut
Surroundings
Centre
Near school
Close to public transport
Near park
Comfort guarantee
Basic
Common costs
€150.00
Description of common charges
syndic, assurance, provision eau
Heating
Heating type
Individual heating
Heating elements
Radiators with thermostatic valve
Heating material
Gas
Miscellaneous
Joinery
PVC
Wood
Double glazing
Isolation
Glazing
Mouldings
Warm water
Boiler on central heating
Building
Year built
van 1919 tot 1930
Floor
0
Lift present
No
Details
Kitchen
Living room, lounge
Dining room
Entrance hall
Dressing room, walk-in closet
Toilet
Bathroom
Bedroom
Terrace
Technical and legal info
General
Protected heritage
No
Recorded inventory of immovable heritage
No
Energy & electricity
Electrical inspection
Inspection report - non-compliant
Utilities
Gas
Electricity
Sewer system connection
Cable distribution
City water
Telephone
Internet
Energy performance certificate
Yes
Energy label
G
Certificate number
681476-01-8
Calculated specific energy consumption
402
CO2 emission
80.00
Calculated total energy consumption
35108
Planning information
Urban Planning Permit
No permit issued
Urban Planning Obligation
No
In Inventory of Unexploited Business Premises
No
Subject of a Redesignation Plan
No
Subdivision Permit Issued
No
Pre-emptive Right to Spatial Planning
No
Flood Area
Property not located in a flood plain/area
Renovation Obligation
Niet van toepassing/Non-applicable
In water sensetive area
Niet van toepassing/Non-applicable
Close
Interested?