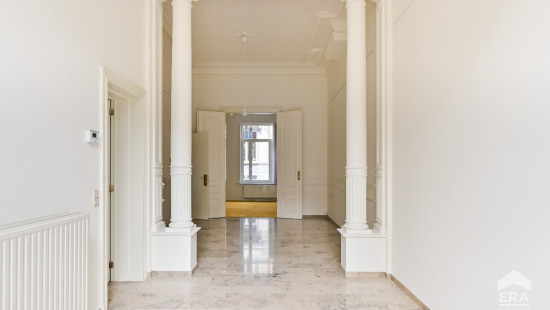
Flat, apartment
2 facades / enclosed building
1 bedrooms (2 possible)
1 bathroom(s)
93 m² habitable sp.
Property code: 1320226
Description of the property
Specifications
Characteristics
General
Habitable area (m²)
93.00m²
Surface type
Brut
Surroundings
Nightlife area
Close to public transport
Near park
Near railway station
Comfort guarantee
Basic
Heating
Heating type
Individual heating
Heating elements
Undetermined
Heating material
Gas
Miscellaneous
Joinery
PVC
Double glazing
Isolation
Undetermined
Warm water
Gas boiler
Building
Year built
van 1919 tot 1930
Floor
0
Amount of floors
3
Lift present
No
Details
Entrance hall
Living room, lounge
Dining room
Kitchen
Terrace
Bedroom
Bathroom
Office
Office
Kitchen
Toilet
Basement
Technical and legal info
General
Protected heritage
No
Recorded inventory of immovable heritage
No
Energy & electricity
Electrical inspection
Inspection report - compliant
Utilities
Gas
Electricity
Sewer system connection
City water
Energy performance certificate
Yes
Energy label
D
Calculated specific energy consumption
209
CO2 emission
41.00
Calculated total energy consumption
19399
Planning information
Urban Planning Obligation
No
In Inventory of Unexploited Business Premises
No
Subject of a Redesignation Plan
No
Subdivision Permit Issued
No
Pre-emptive Right to Spatial Planning
No
Urban destination
Typisch woongebied
Flood Area
Property not located in a flood plain/area
Renovation Obligation
Niet van toepassing/Non-applicable
In water sensetive area
Niet van toepassing/Non-applicable
Close

























