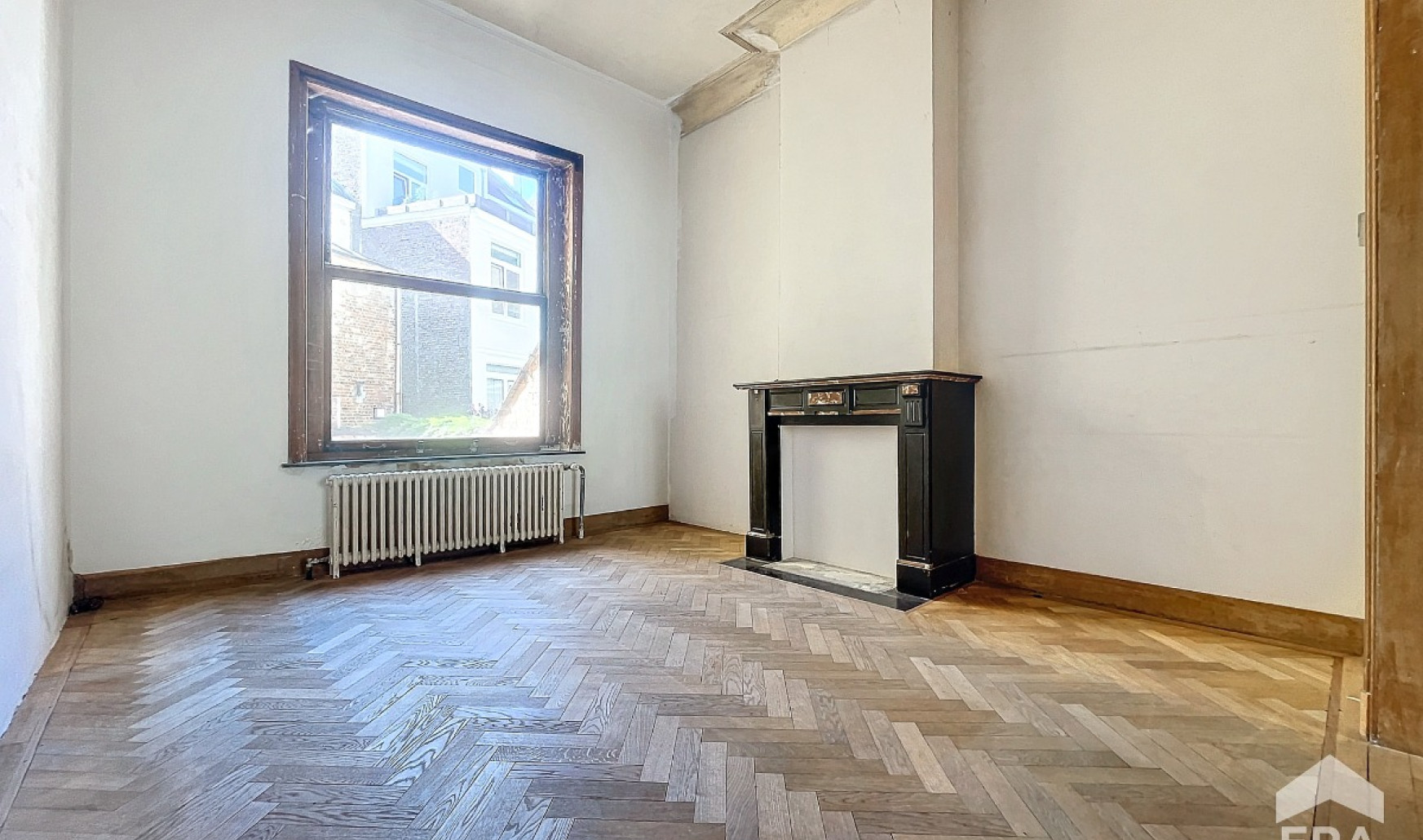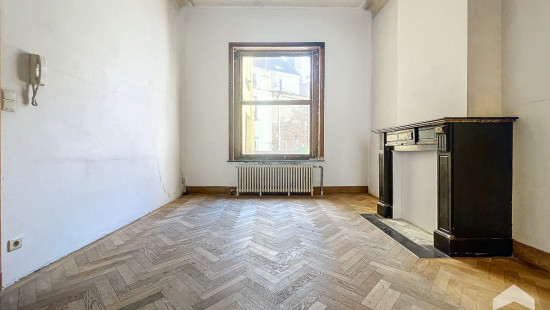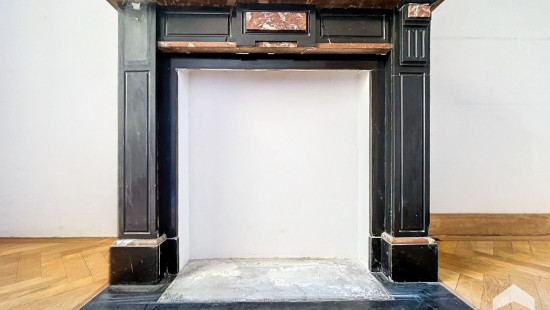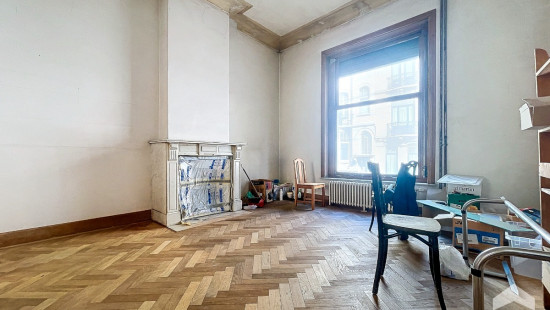
FLAGEY-GERMOIR à IXELLES - Single-family house 5 bedrooms
In option - price on demand




Show +20 photo(s)




















House
2 facades / enclosed building
5 bedrooms
2 bathroom(s)
237 m² habitable sp.
237 m² ground sp.
Property code: 1277735
Description of the property
Specifications
Characteristics
General
Habitable area (m²)
237.00m²
Soil area (m²)
237.00m²
Surface type
Brut
Surroundings
Near school
Close to public transport
Near park
Near railway station
Taxable income
€1554,00
Heating
Heating type
Central heating
Heating elements
Radiators with thermostatic valve
Heating material
Gas
Miscellaneous
Joinery
Wood
Isolation
Roof
Glazing
Mouldings
Warm water
Water heater on central heating
Building
Lift present
No
Details
Laundry area
Kitchen
Living room, lounge
Dining room
Entrance hall
Bathroom
Toilet
Bedroom
Bedroom
Office
Hall
Bedroom
Bedroom
Kitchen
Bathroom
Bedroom
Courtyard
Garage
Technical and legal info
General
Protected heritage
No
Recorded inventory of immovable heritage
No
Energy & electricity
Electrical inspection
Inspection report - non-compliant
Utilities
Gas
Electricity
Sewer system connection
Cable distribution
City water
Telephone
Internet
Energy performance certificate
Yes
Energy label
G
Certificate number
561389-01-4
Calculated specific energy consumption
350
CO2 emission
70.00
Calculated total energy consumption
82879
Planning information
Urban Planning Permit
No permit issued
Urban Planning Obligation
No
In Inventory of Unexploited Business Premises
No
Subject of a Redesignation Plan
No
Subdivision Permit Issued
No
Pre-emptive Right to Spatial Planning
No
Flood Area
Property not located in a flood plain/area
Renovation Obligation
Niet van toepassing/Non-applicable
Close
In option