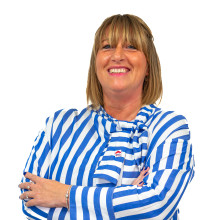
House
Semi-detached
3 bedrooms
1 bathroom(s)
183 m² habitable sp.
389 m² ground sp.
B
Property code: 1359425
Description of the property
Specifications
Characteristics
General
Habitable area (m²)
183.00m²
Soil area (m²)
389.00m²
Surface type
Brut
Plot orientation
South-East
Orientation frontage
West
Surroundings
Town centre
Green surroundings
Residential
Near school
Close to public transport
Taxable income
€924,00
Heating
Heating type
Central heating
Heating elements
Radiators with thermostatic valve
Central heating boiler, furnace
Heating material
Fuel oil
Miscellaneous
Joinery
PVC
Double glazing
Isolation
Mouldings
Roof insulation
Warm water
Water heater on central heating
Building
Year built
2021
Lift present
No
Details
Bedroom
Laundry area
Bedroom
Bedroom
Kitchen
Parking space
Stairwell
Attic
Entrance hall
Night hall
Living room, lounge
Garden
Bathroom
Toilet
Toilet
Storage
Terrace
Parking space
Parking space
Living room, lounge
Dining room
Technical and legal info
General
Protected heritage
No
Recorded inventory of immovable heritage
No
Energy & electricity
Electrical inspection
Inspection report - compliant
Utilities
Electricity
Rainwater well
Sewer system connection
Cable distribution
City water
Telephone
Energy performance certificate
Yes
Energy label
B
E-level
B
Certificate number
20201113002345
Calculated specific energy consumption
23.607
Calculated total energy consumption
25764
Planning information
Urban Planning Obligation
No
In Inventory of Unexploited Business Premises
No
Subject of a Redesignation Plan
No
Subdivision Permit Issued
No
Pre-emptive Right to Spatial Planning
No
Renovation Obligation
Niet van toepassing/Non-applicable
In water sensetive area
Niet van toepassing/Non-applicable
Close

























