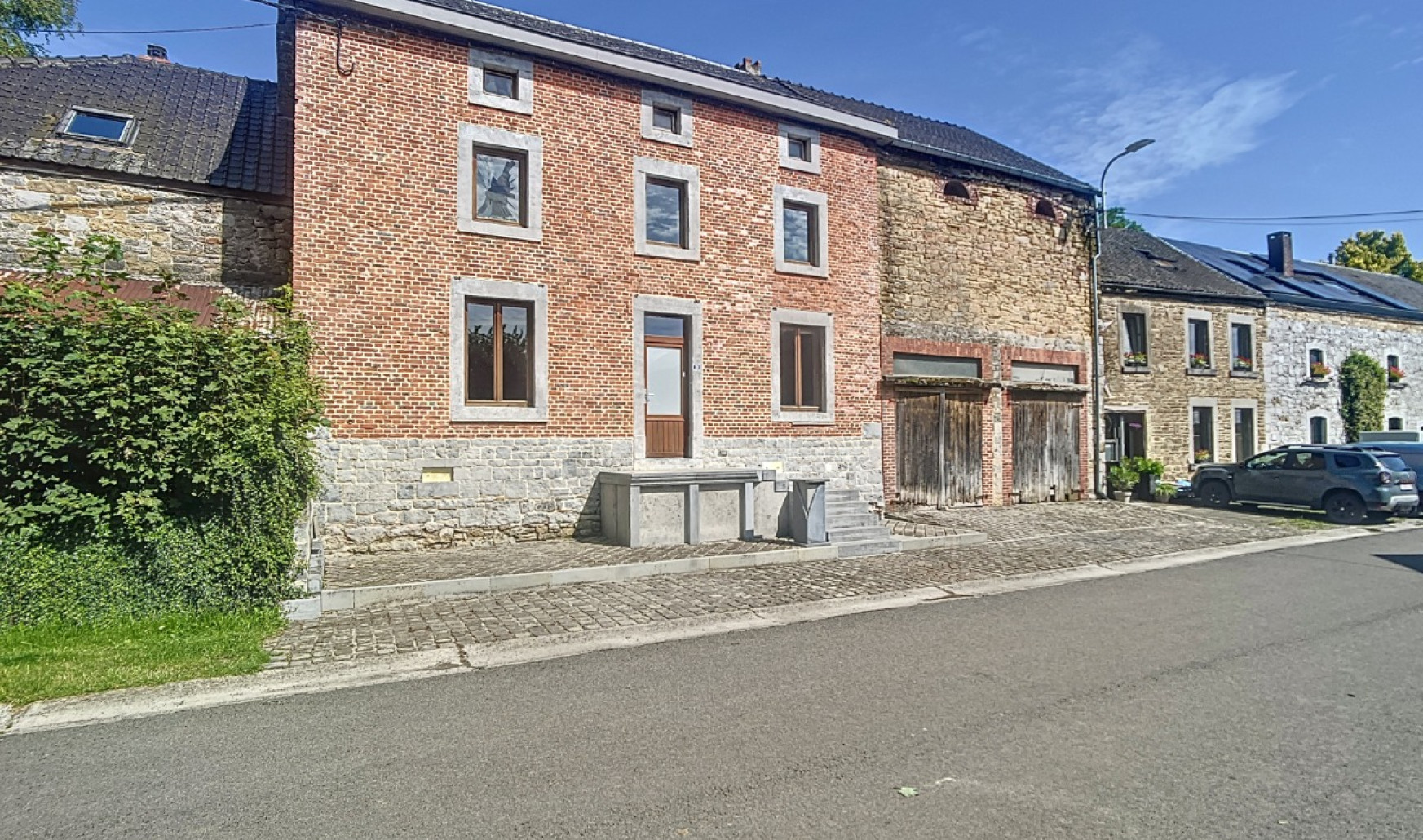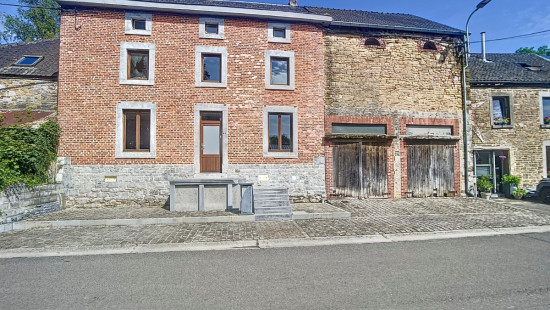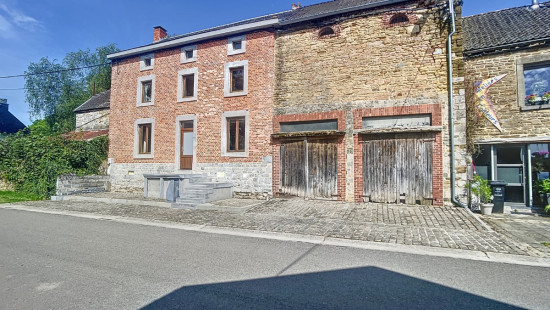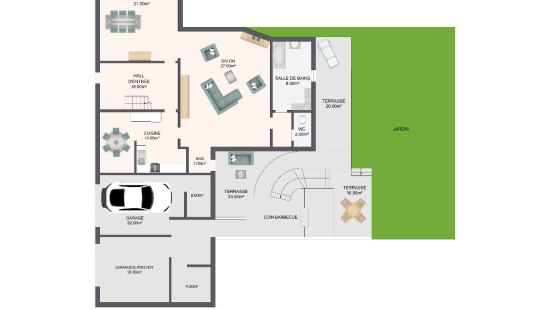
Spacious house with great potential 3/4 bdrm + garden
Starting at € 239 000




Show +25 photo(s)

























House
2 facades / enclosed building
3 bedrooms
2 bathroom(s)
190 m² habitable sp.
600 m² ground sp.
E
Property code: 1299741
Description of the property
Specifications
Characteristics
General
Habitable area (m²)
190.00m²
Soil area (m²)
600.00m²
Built area (m²)
345.00m²
Exploitable surface (m²)
260.00m²
Surface type
Net
Surroundings
Rural
Taxable income
€537,00
Heating
Heating type
Individual heating
Undetermined
Heating elements
Built-in fireplace
Radiators with thermostatic valve
Heating material
Wood
Miscellaneous
Joinery
Wood
Double glazing
Isolation
Detailed information on request
Warm water
Electric boiler
Building
Year built
van 1850 tot 1874
Amount of floors
2
Lift present
No
Details
Living room, lounge
Dining room
Kitchen
Bathroom
Toilet
Rear vestibule
Atelier
Terrace
Entrance hall
Night hall
Bedroom
Bedroom
Bedroom
Dressing room, walk-in closet
Office
Shower room
Dressing room, walk-in closet
Attic
Attic
Terrace
Terrace
Garden
Garden shed
Technical and legal info
General
Protected heritage
No
Recorded inventory of immovable heritage
No
Energy & electricity
Electrical inspection
Inspection report - non-compliant
Utilities
Electricity
Sewer system connection
City water
Internet
Energy performance certificate
Yes
Energy label
E
EPB
E
E-level
E
Certificate number
20240719018157
EPB description
E
Calculated specific energy consumption
387
CO2 emission
8.00
Calculated total energy consumption
97877
Planning information
Urban Planning Permit
Property built before 1962
Urban Planning Obligation
No
In Inventory of Unexploited Business Premises
No
Subject of a Redesignation Plan
No
Summons
Geen rechterlijke herstelmaatregel of bestuurlijke maatregel opgelegd
Subdivision Permit Issued
No
Pre-emptive Right to Spatial Planning
No
Urban destination
La zone d'habitat à caractère rural
Flood Area
Property not located in a flood plain/area
Renovation Obligation
Niet van toepassing/Non-applicable
Close
In option