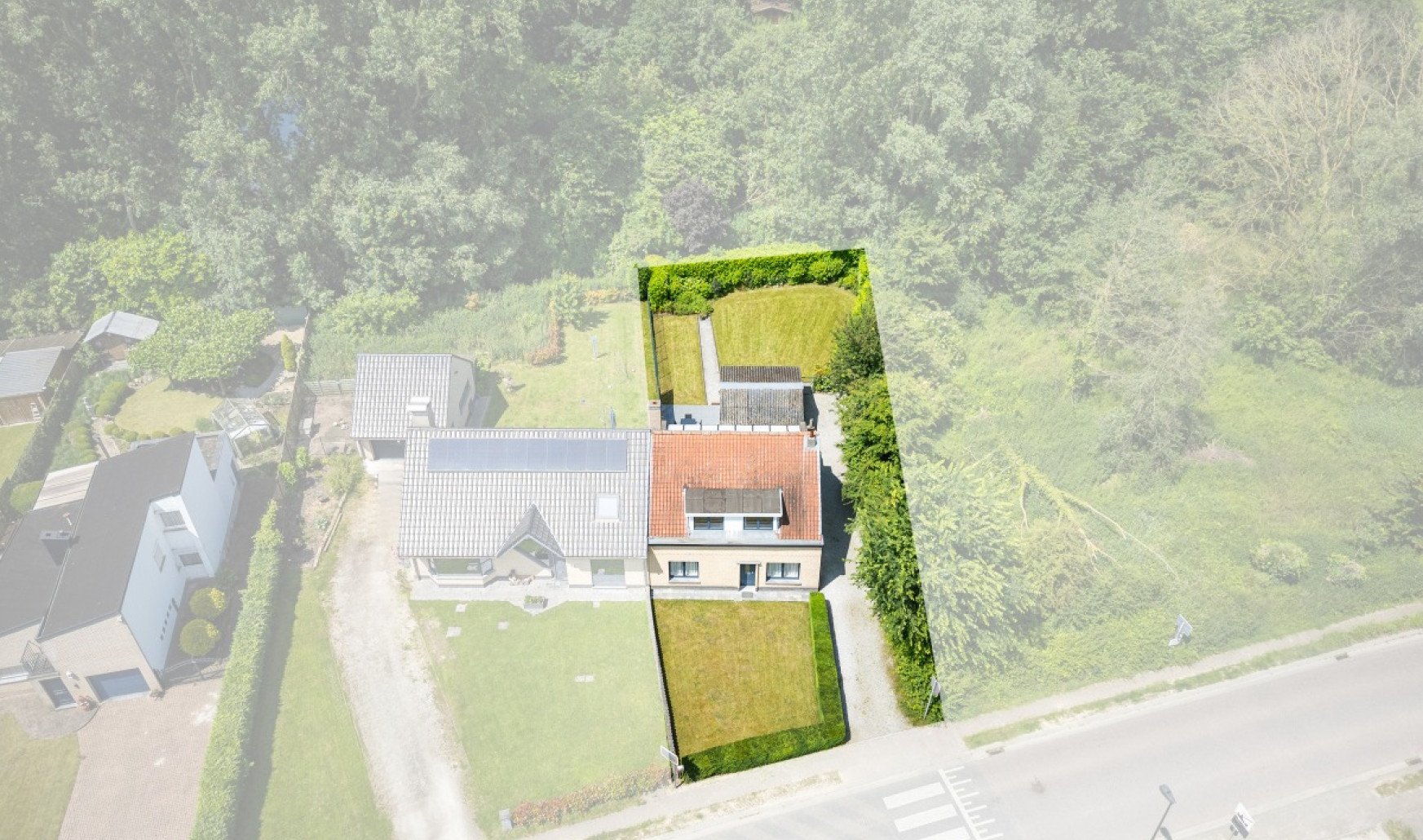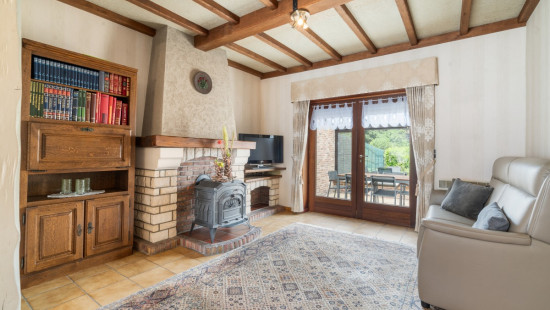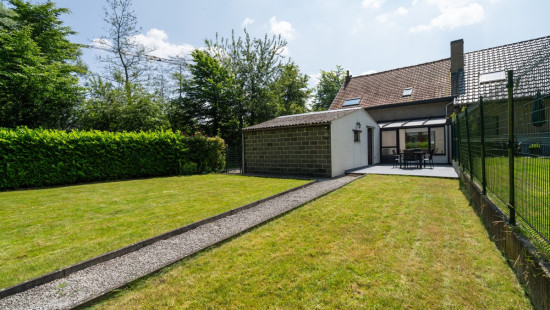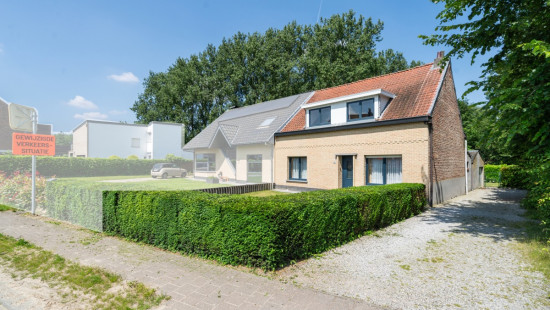
Cozy semi-detached family home in green surroundings
House
Semi-detached
3 bedrooms (4 possible)
1 bathroom(s)
168 m² habitable sp.
610 m² ground sp.
F
Property code: 1270537
Description of the property
Specifications
Characteristics
General
Habitable area (m²)
168.00m²
Soil area (m²)
610.00m²
Surface type
Bruto
Plot orientation
North-West
Orientation frontage
South-East
Surroundings
Green surroundings
Close to public transport
Access roads
Taxable income
€753,00
Heating
Heating type
Individual heating
Heating elements
Direct heating
Heating material
Electricity
Miscellaneous
Joinery
Wood
Double glazing
Isolation
Wall
Warm water
Separate water heater, boiler
Building
Year built
van 1900 tot 1918
Lift present
No
Details
Entrance hall
Living room, lounge
Kitchen
Office
Toilet
Veranda
Storage
Night hall
Bedroom
Bedroom
Bedroom
Bathroom
Garden
Garage
Technical and legal info
General
Protected heritage
No
Recorded inventory of immovable heritage
No
Energy & electricity
Electrical inspection
Inspection report - non-compliant
Utilities
Electricity
Natural gas present in the street
Sewer system connection
Cable distribution
City water
Telephone
ISDN connection
Internet
Energy performance certificate
Yes
Energy label
F
Certificate number
20240604-0003270971-RES-1
Calculated specific energy consumption
811
Planning information
Urban Planning Permit
No permit issued
Urban Planning Obligation
No
In Inventory of Unexploited Business Premises
No
Subject of a Redesignation Plan
No
Summons
Geen rechterlijke herstelmaatregel of bestuurlijke maatregel opgelegd
Subdivision Permit Issued
No
Pre-emptive Right to Spatial Planning
Yes
Urban destination
Parkgebied;Woongebied
Flood Area
Property not located in a flood plain/area
P(arcel) Score
klasse D
G(building) Score
klasse D
Renovation Obligation
Van toepassing/Applicable
Close
Interested?



