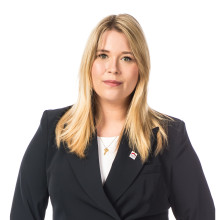
INVESTMENT PROPERTY WITH 4 UNITS IN COMPLIANCE !
In option - price on demand




Show +19 photo(s)



















Revenue-generating property
2 facades / enclosed building
8 bedrooms
4 bathroom(s)
290 m² habitable sp.
159 m² ground sp.
D
Property code: 1290804
Description of the property
Specifications
Characteristics
General
Habitable area (m²)
290.00m²
Soil area (m²)
159.00m²
Arable area (m²)
56.00m²
Built area (m²)
56.00m²
Surface type
Brut
Surroundings
Social environment
Town centre
Commercial district
Residential
Near school
Close to public transport
Near park
Access roads
Taxable income
€2221,00
Description of common charges
30€ de charges communes par locataire pour l'entretient
Heating
Heating type
Individual heating
Heating elements
Radiators with thermostatic valve
Central heating boiler, furnace
Heating material
Gas
Miscellaneous
Joinery
Double glazing
Isolation
Detailed information on request
Warm water
Separate water heater, boiler
Building
Floor
2
Amount of floors
2
Lift present
No
Details
Basement
Basement
Entrance hall
Garage
Garage
Garage
Basement
Basement
Basement
Basement
Basement
Bedroom
Bedroom
Bathroom
Bathroom
Toilet
Toilet
Hall
Hall
Living room, lounge
Living room, lounge
Hall
Hall
Bedroom
Bedroom
Living room, lounge
Living room, lounge
Kitchen
Kitchen
Hall
Hall
Bathroom
Bathroom
Bedroom
Bedroom
Bedroom
Bedroom
Technical and legal info
General
Protected heritage
No
Recorded inventory of immovable heritage
No
Energy & electricity
Electrical inspection
Inspection report - compliant
Utilities
Electricity
Sewer system connection
Cable distribution
City water
Telephone
Energy performance certificate
Yes
Energy label
D
E-level
D
Certificate number
20200217016659
Calculated specific energy consumption
286
Calculated total energy consumption
19233
Planning information
Urban Planning Permit
No permit issued
Urban Planning Obligation
No
In Inventory of Unexploited Business Premises
No
Subject of a Redesignation Plan
No
Subdivision Permit Issued
No
Pre-emptive Right to Spatial Planning
No
Flood Area
Property not located in a flood plain/area
Renovation Obligation
Niet van toepassing/Non-applicable
In water sensetive area
Niet van toepassing/Non-applicable
Close
