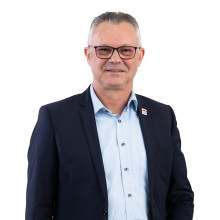
Commercial property
Semi-detached
4 bedrooms
1 bathroom(s)
114 m² ground sp.
B
Property code: 1141416
Specifications
Characteristics
General
Soil area (m²)
114.00m²
Surface type
Brut
Surroundings
Centre
Taxable income
€941,00
Heating
Heating type
Central heating
Heating elements
Condensing boiler
Heating material
Gas
Heat pump (air)
Miscellaneous
Joinery
Aluminium
PVC
Super-insulating high-efficiency glass
Skylight
Building
Miscellaneous
Air conditioning
Lift present
No
Details
Basement
Toilet
Commercial premises
Atelier
Living room, lounge
Bedroom
Bedroom
Bedroom
Bedroom
Bathroom
Technical and legal info
General
Protected heritage
No
Recorded inventory of immovable heritage
No
Energy & electricity
Electrical inspection
Inspection report pending
Utilities
Electricity
Energy performance certificate
Yes
Energy label
B
Certificate number
20220510-0002600245-KNR-1
Planning information
Urban Planning Permit
No permit issued
Urban Planning Obligation
Yes
In Inventory of Unexploited Business Premises
No
Subject of a Redesignation Plan
No
Summons
Geen rechterlijke herstelmaatregel of bestuurlijke maatregel opgelegd
Subdivision Permit Issued
No
Pre-emptive Right to Spatial Planning
No
Urban destination
Residential area
P(arcel) Score
klasse A
G(building) Score
klasse A
Renovation Obligation
Niet van toepassing/Non-applicable
In water sensetive area
Niet van toepassing/Non-applicable
Close









