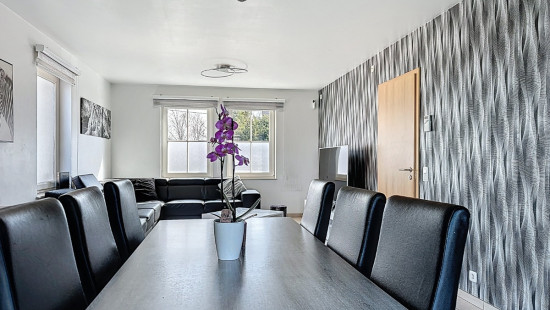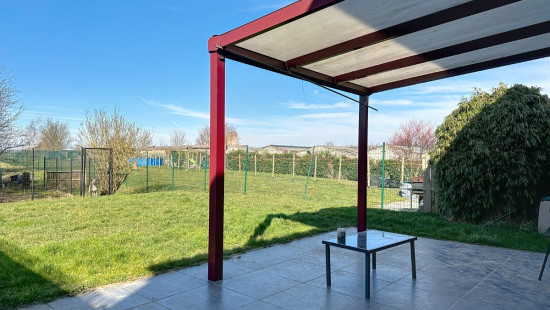
3-bedroom house with garage and garden in Hodeige
Starting from € 299 000




Show +25 photo(s)

























House
Semi-detached
3 bedrooms
1 bathroom(s)
115 m² habitable sp.
1,404 m² ground sp.
D
Property code: 1348271
Description of the property
Specifications
Characteristics
General
Habitable area (m²)
115.00m²
Soil area (m²)
1404.00m²
Surface type
Net
Plot orientation
West
Orientation frontage
East
Surroundings
Nightlife area
Green surroundings
Rural
Near school
Close to public transport
Near railway station
Taxable income
€690,00
Heating
Heating type
Individual heating
Heating elements
Accumulation
Convectors
Heating material
Electricity
Miscellaneous
Joinery
PVC
Double glazing
Isolation
Detailed information on request
Warm water
Electric boiler
Building
Year built
2011
Miscellaneous
Alarm
Lift present
No
Details
Entrance hall
Laundry area
Garage
Hall
Toilet
Living room, lounge
Kitchen
Garden
Night hall
Bedroom
Bedroom
Bedroom
Bathroom
Parking space
Parking space
Technical and legal info
General
Protected heritage
No
Recorded inventory of immovable heritage
No
Energy & electricity
Electrical inspection
Inspection report - compliant
Utilities
Electricity
Sewer system connection
Cable distribution
City water
Telephone
Electricity modern
Internet
Energy performance certificate
Yes
Energy label
D
E-level
D
Certificate number
20151129010396
Calculated specific energy consumption
335
CO2 emission
96.00
Calculated total energy consumption
42583
Planning information
Urban Planning Permit
Permit issued
Urban Planning Obligation
No
In Inventory of Unexploited Business Premises
No
Subject of a Redesignation Plan
No
Summons
Geen rechterlijke herstelmaatregel of bestuurlijke maatregel opgelegd
Subdivision Permit Issued
No
Pre-emptive Right to Spatial Planning
No
Urban destination
La zone agricole;La zone d'habitat à caractère rural
Flood Area
Property not located in a flood plain/area
Renovation Obligation
Niet van toepassing/Non-applicable
In water sensetive area
Niet van toepassing/Non-applicable
Close
