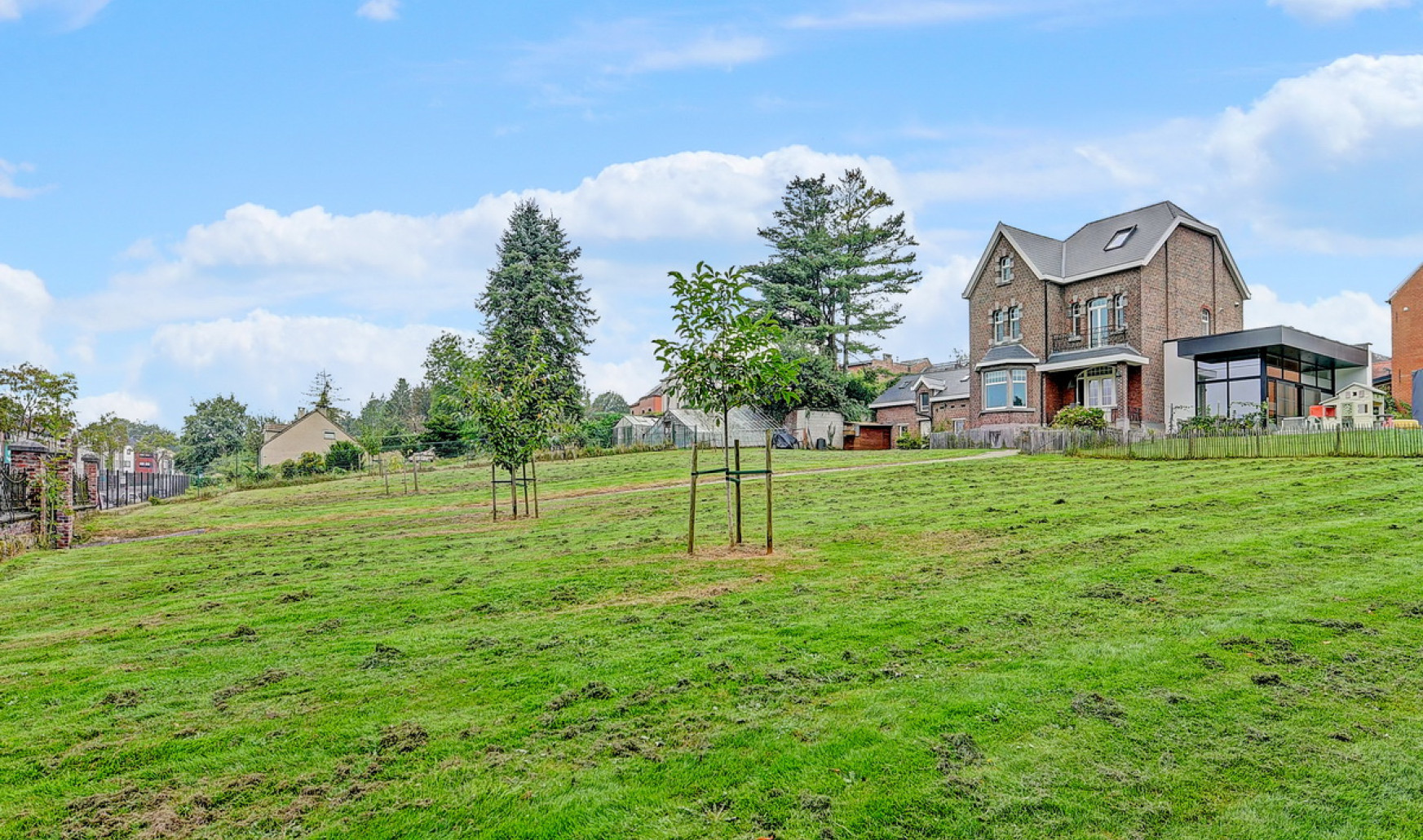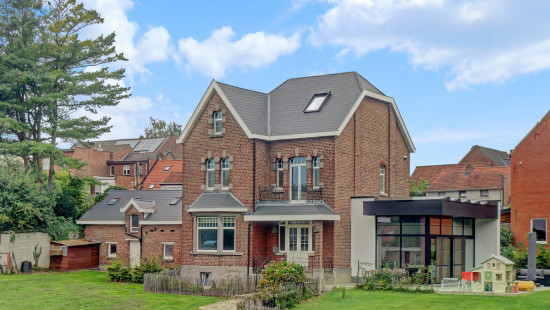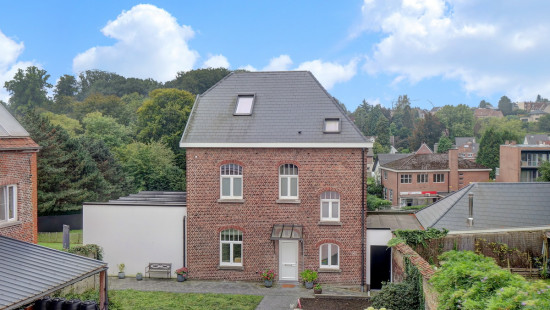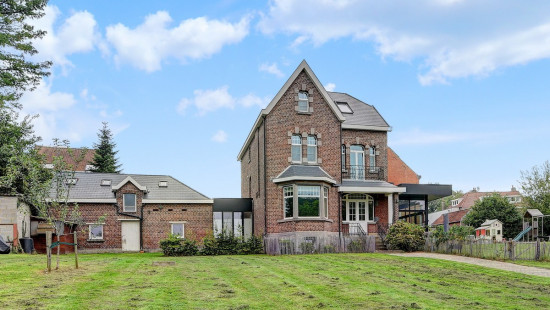
House
Detached / open construction
5 bedrooms
2 bathroom(s)
276 m² habitable sp.
2,868 m² ground sp.
B
Property code: 1293852
Description of the property
Specifications
Characteristics
General
Habitable area (m²)
276.00m²
Soil area (m²)
2868.00m²
Surface type
Brut
Plot orientation
South
Orientation frontage
North
Surroundings
Centre
Green surroundings
On the edge of water
Rural
Near school
Close to public transport
Forest/Park
Near railway station
Access roads
Taxable income
€1963,00
Comfort guarantee
Basic
Heating
Heating type
Central heating
Heating elements
Underfloor heating
Heating material
Solar panels
Gas
Miscellaneous
Joinery
PVC
Double glazing
Isolation
Floor slab
Glazing
Detailed information on request
Roof insulation
Warm water
Separate water heater, boiler
Building
Year built
van 1919 tot 1930
Amount of floors
2
Lift present
No
Solar panels
Solar panels
Solar panels present - Included in the price
Details
Bathroom
Atelier
Storage
Surgery, office
Carport
Shower room
Dining room
Hobby room
Entrance hall
Basement
Kitchen
Living room, lounge
Multi-purpose room
Bedroom
Bedroom
Bedroom
Bedroom
Bedroom
Terrace
Toilet
Waiting room
Laundry area
Garden
Parking space
Basement
Basement
Night hall
Technical and legal info
General
Protected heritage
No
Recorded inventory of immovable heritage
No
Energy & electricity
Electrical inspection
Inspection report - compliant
Utilities
Rainwater well
Photovoltaic panels
Electricity modern
Water softener
Energy performance certificate
Yes
Energy label
B
Certificate number
20240911-0003365652-RES-1
Calculated specific energy consumption
196
Planning information
Urban Planning Permit
Property built before 1962
Urban Planning Obligation
Yes
In Inventory of Unexploited Business Premises
No
Subject of a Redesignation Plan
No
Subdivision Permit Issued
No
Pre-emptive Right to Spatial Planning
Yes
Urban destination
Residential area
Flood Area
Property not located in a flood plain/area
P(arcel) Score
klasse A
G(building) Score
klasse A
Renovation Obligation
Niet van toepassing/Non-applicable
Close
Sold
























