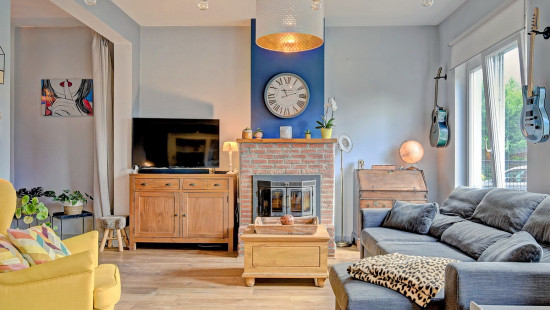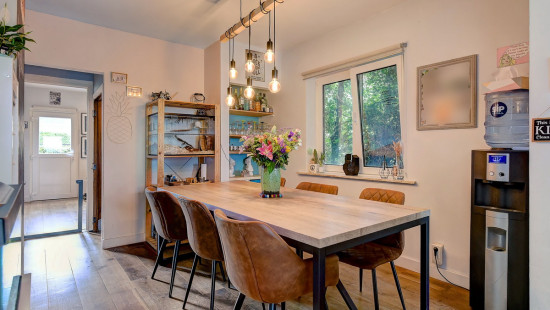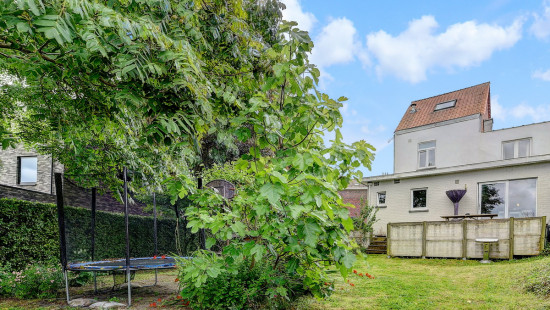
Characterful, renovated family home with 4 bedrooms




Show +26 photo(s)


























House
Detached / open construction
4 bedrooms
2 bathroom(s)
215 m² habitable sp.
681 m² ground sp.
E
Property code: 1301223
Description of the property
Specifications
Characteristics
General
Habitable area (m²)
215.00m²
Soil area (m²)
681.00m²
Surface type
Brut
Plot orientation
North-West
Orientation frontage
South-East
Surroundings
City outskirts
Close to public transport
Access roads
Taxable income
€954,00
Comfort guarantee
Basic
Heating
Heating type
Central heating
Heating elements
Radiators
Heating material
Gas
Miscellaneous
Joinery
PVC
Double glazing
Isolation
Glazing
Roof insulation
Warm water
Boiler on central heating
Building
Year built
1935
Lift present
No
Details
Entrance hall
Toilet
Laundry area
Kitchen
Dining room
Storage
Living room, lounge
Office
Bedroom
Bedroom
Bedroom
Bathroom
Bedroom
Shower room
Basement
Terrace
Technical and legal info
General
Protected heritage
No
Recorded inventory of immovable heritage
No
Energy & electricity
Electrical inspection
Inspection report - compliant
Utilities
Cable distribution
Electricity modern
Internet
Energy performance certificate
Yes
Energy label
E
Certificate number
20240724-0003317331-RES-1
Calculated specific energy consumption
461
Planning information
Urban Planning Permit
Property built before 1962
Urban Planning Obligation
Yes
In Inventory of Unexploited Business Premises
No
Subject of a Redesignation Plan
No
Subdivision Permit Issued
No
Pre-emptive Right to Spatial Planning
Yes
Urban destination
Agrarisch gebied
Flood Area
Property not located in a flood plain/area
P(arcel) Score
klasse A
G(building) Score
klasse A
Renovation Obligation
Van toepassing/Applicable
Close
Interested?