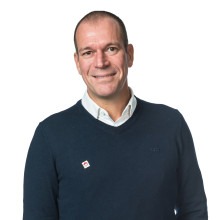
Well located property with office space and work studio




Show +24 photo(s)
























House
Detached / open construction
3 bedrooms (5 possible)
1 bathroom(s)
443 m² habitable sp.
1,431 m² ground sp.
C
Property code: 1311094
Description of the property
Specifications
Characteristics
General
Habitable area (m²)
443.00m²
Soil area (m²)
1431.00m²
Surface type
Brut
Plot orientation
East
Orientation frontage
West
Surroundings
Green surroundings
Residential area (villas)
Access roads
Taxable income
€2939,00
Comfort guarantee
Basic
Heating
Heating type
Central heating
Heating elements
Radiators with thermostatic valve
Underfloor heating
Heating material
Fuel oil
Miscellaneous
Joinery
PVC
Double glazing
Isolation
Detailed information on request
Warm water
Boiler on central heating
Building
Year built
1952
Miscellaneous
Air conditioning
Security door
Lift present
No
Details
Entrance hall
Toilet
Kitchen
Dining room
Hall
Bedroom
Bedroom
Bedroom
Bathroom
Toilet
Garage
Multi-purpose room
Office
Basement
Terrace
Garden
Attic
Storage
Atelier
Dressing room, walk-in closet
Hobby room
Parking space
Technical and legal info
General
Protected heritage
No
Recorded inventory of immovable heritage
No
Energy & electricity
Utilities
Electricity
Rainwater well
Sewer system connection
Energy performance certificate
Yes
Energy label
C
Certificate number
20240219-0003135239-KNR-1
Planning information
Urban Planning Permit
Permit issued
Urban Planning Obligation
No
In Inventory of Unexploited Business Premises
No
Subject of a Redesignation Plan
No
Subdivision Permit Issued
No
Pre-emptive Right to Spatial Planning
No
Urban destination
Woongebied met landelijk karakter
Flood Area
Property not located in a flood plain/area
P(arcel) Score
klasse A
G(building) Score
klasse A
Renovation Obligation
Niet van toepassing/Non-applicable
In water sensetive area
Niet van toepassing/Non-applicable
Close
