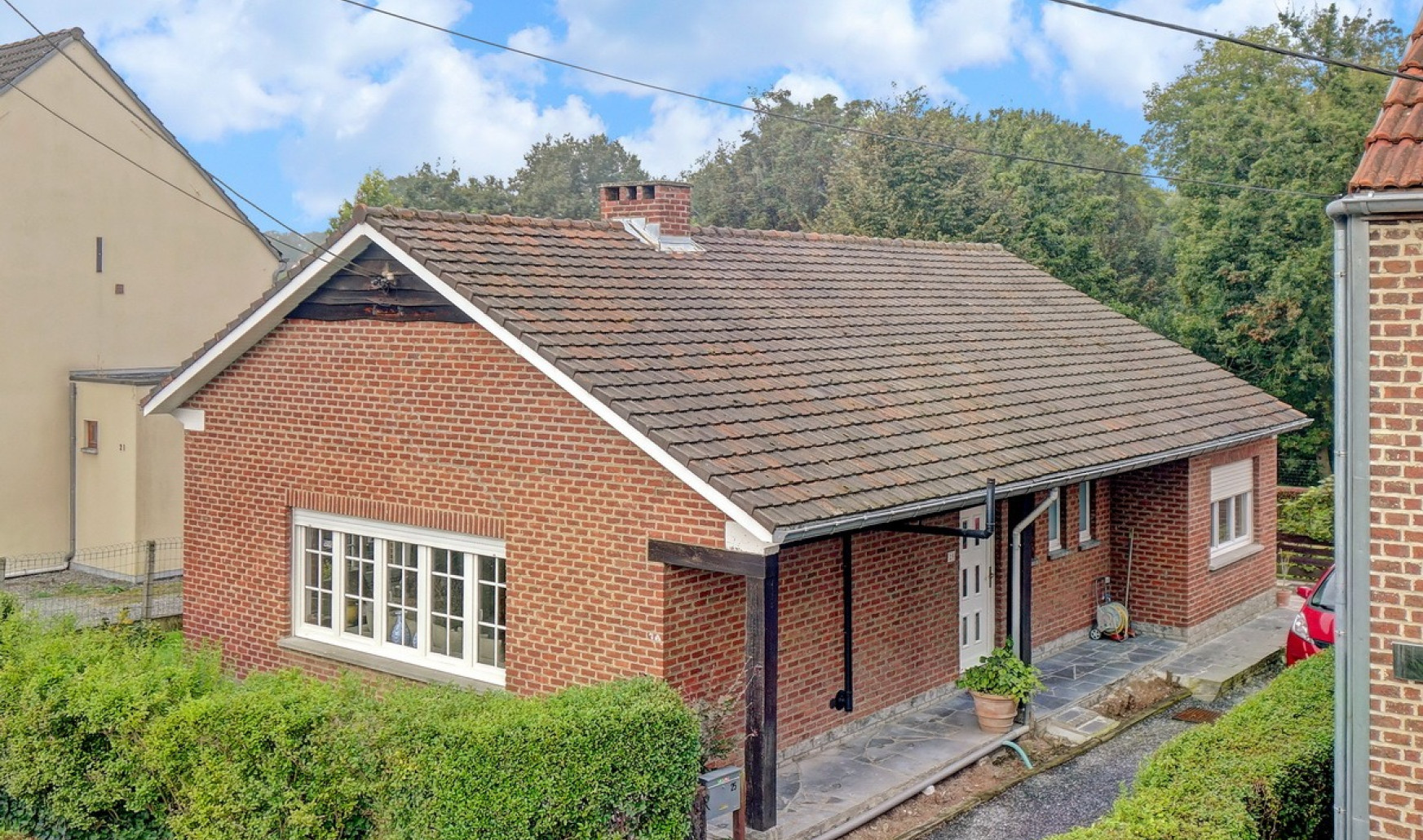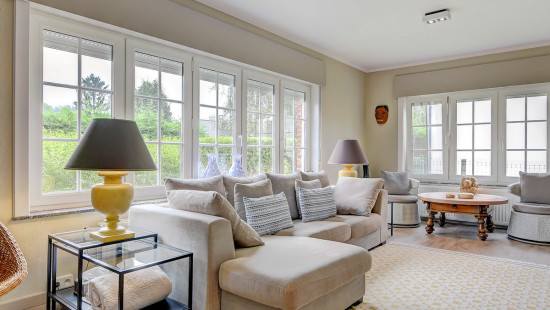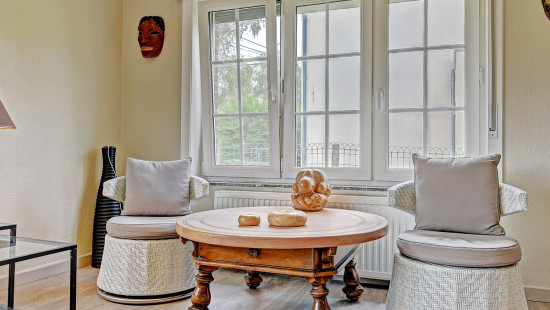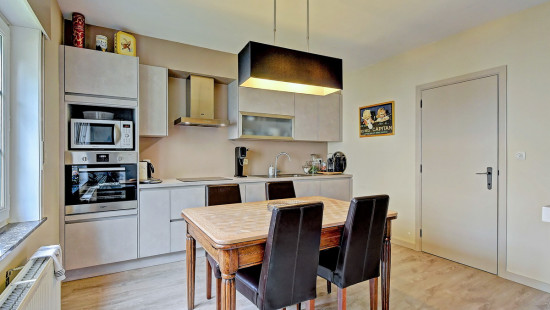
Cozy property with 2 bedrooms, terras and parking space
In option - price on demand




Show +15 photo(s)















Flat, apartment
Detached / open construction
2 bedrooms
1 bathroom(s)
110 m² habitable sp.
311 m² ground sp.
F
Property code: 1320384
Description of the property
Specifications
Characteristics
General
Habitable area (m²)
110.00m²
Soil area (m²)
311.00m²
Built area (m²)
115.00m²
Surface type
Brut
Plot orientation
North-West
Orientation frontage
South-East
Surroundings
Wooded
Rural
Taxable income
€1058,00
Comfort guarantee
Basic
Heating
Heating type
Central heating
Heating elements
Stove(s)
Radiators
Heating material
Fuel oil
Pellets
Miscellaneous
Joinery
PVC
Double glazing
Isolation
Glazing
Detailed information on request
Warm water
Flow-through system on central heating
Building
Year built
1968
Floor
0
Amount of floors
1
Miscellaneous
Roller shutters
Lift present
No
Details
Bathroom
Storage
Hall
Entrance hall
Kitchen
Night hall
Living room, lounge
Garden
Terrace
Toilet
Bedroom
Bedroom
Technical and legal info
General
Protected heritage
No
Recorded inventory of immovable heritage
No
Energy & electricity
Electrical inspection
Inspection report - compliant
Contents oil fuel tank
3000.00
Utilities
Electricity
Septic tank
Natural gas present in the street
City water
Internet
Detailed information on request
Energy performance certificate
Yes
Energy label
F
Certificate number
20240423-0002542731-RES-2
Calculated specific energy consumption
728
Planning information
Urban Planning Permit
Permit issued
Urban Planning Obligation
No
In Inventory of Unexploited Business Premises
No
Subject of a Redesignation Plan
No
Subdivision Permit Issued
No
Pre-emptive Right to Spatial Planning
No
Urban destination
Woongebied met landelijk karakter
Flood Area
Property not located in a flood plain/area
P(arcel) Score
klasse A
G(building) Score
klasse A
Renovation Obligation
Van toepassing/Applicable
In water sensetive area
Niet van toepassing/Non-applicable
Close
In option