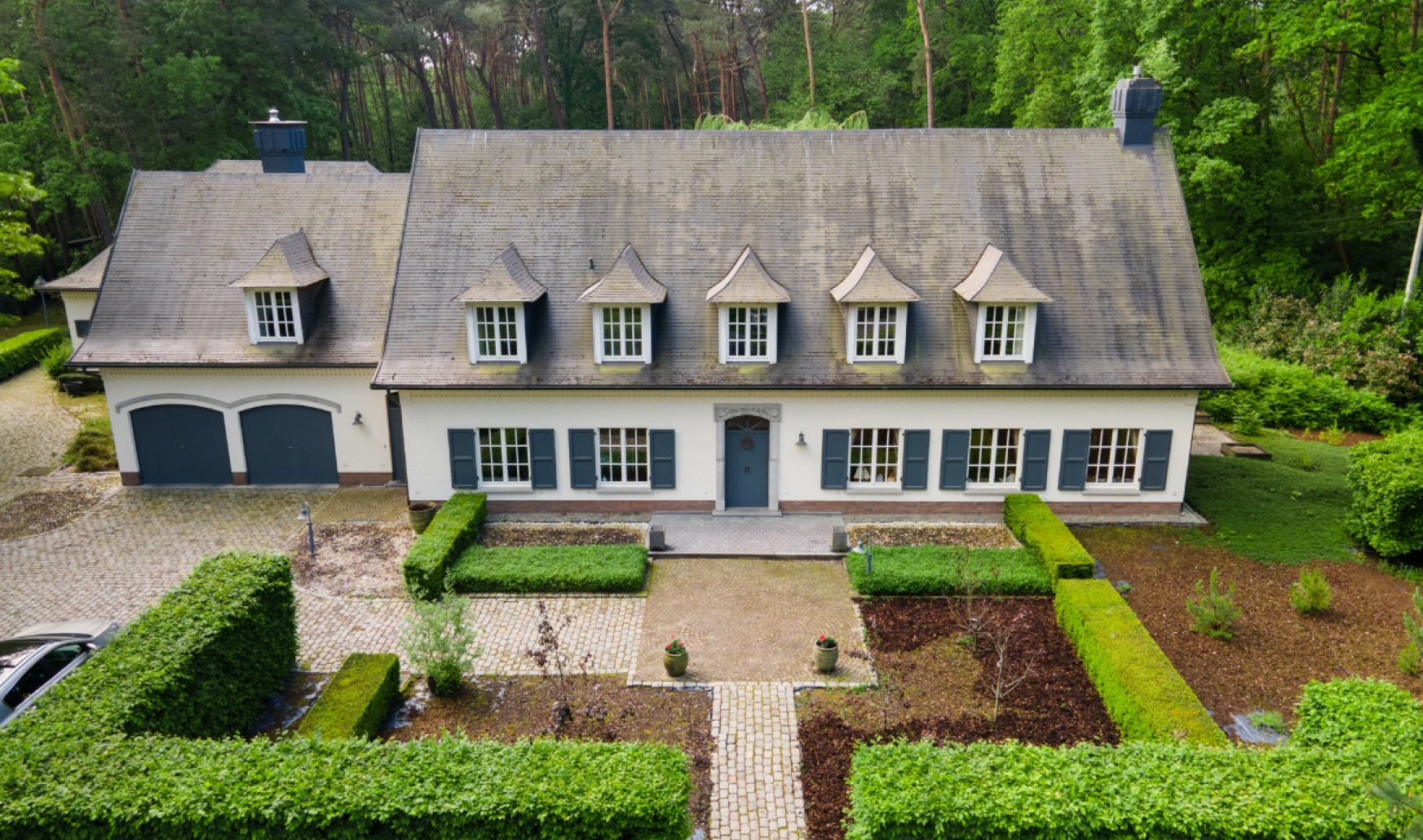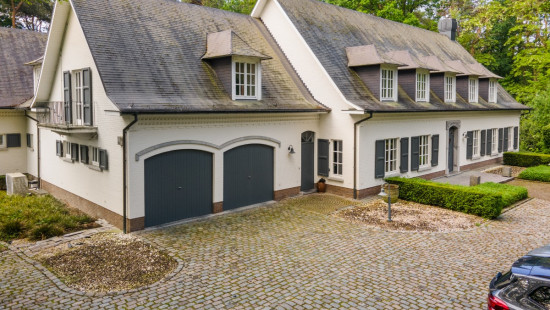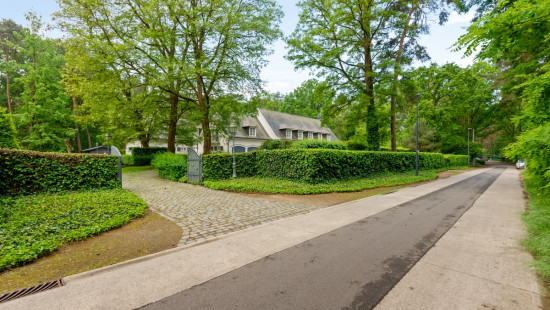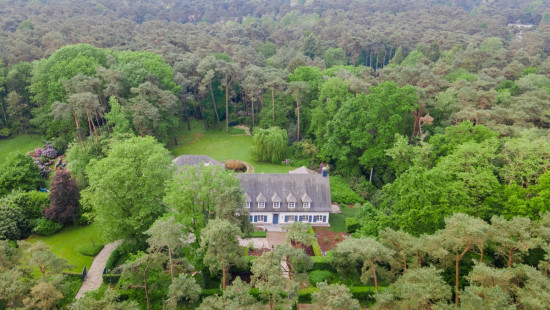
Stijlvol landhuis in natuurdomein van 1,26 hectare
€ 1 325 000
House
Detached / open construction
6 bedrooms
3 bathroom(s)
714 m² habitable sp.
12,594 m² ground sp.
C
Property code: 1267608
Description of the property
Specifications
Characteristics
General
Habitable area (m²)
714.00m²
Soil area (m²)
12594.00m²
Surface type
Bruto
Plot orientation
South
Orientation frontage
North
Surroundings
Wooded
Green surroundings
Taxable income
€6481,00
Comfort guarantee
Basic
Heating
Heating type
Central heating
Heating elements
Radiators
Heating material
Fuel oil
Heat pump (air)
Miscellaneous
Joinery
Wood
Double glazing
Isolation
Glazing
Double glazing
Roof insulation
Warm water
Separate water heater, boiler
Building
Year built
1977
Miscellaneous
Alarm
Manual sun protection
Lift present
No
Solar panels
Solar panels
Solar panels present - Included in the price
Details
Wellness area
Bedroom
Bedroom
Bedroom
Toilet
Back hall
Bedroom
Hall
Bathroom
Dressing room, walk-in closet
Bedroom
Bathroom
Bathroom
Bedroom
Storage
Multi-purpose room
Toilet
Storage
Laundry area
Garage
Garage
Kitchen
Toilet
Office
Entrance hall
Dressing room, walk-in closet
Storage
Terrace
TV room
Living room, lounge
Attic
Basement
Garden
Technical and legal info
General
Protected heritage
No
Recorded inventory of immovable heritage
No
Energy & electricity
Electrical inspection
Inspection report - compliant
Contents oil fuel tank
7500.00
Utilities
Rainwater well
Sewer system connection
Photovoltaic panels
City water
Telephone
Day/night heating rate
Energy performance certificate
Yes
Energy label
C
Certificate number
20231124-0003048338-RES-1
Calculated specific energy consumption
295
Planning information
Urban Planning Permit
Permit issued
Urban Planning Obligation
No
In Inventory of Unexploited Business Premises
No
Subject of a Redesignation Plan
No
Subdivision Permit Issued
No
Pre-emptive Right to Spatial Planning
No
Urban destination
Woonpark
Flood Area
Property not located in a flood plain/area
P(arcel) Score
klasse A
G(building) Score
klasse A
Renovation Obligation
Niet van toepassing/Non-applicable
ERA VIJFHOEK
Yannick Segers
ERA VANDENDRIES
Johan Aerts
Close
Interested?



