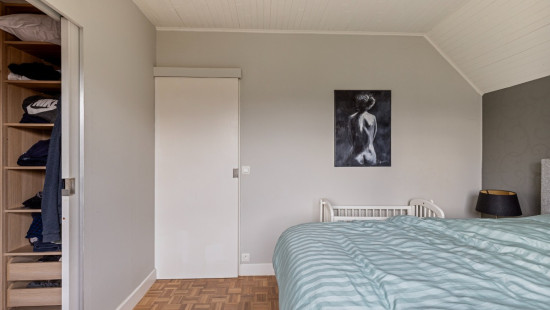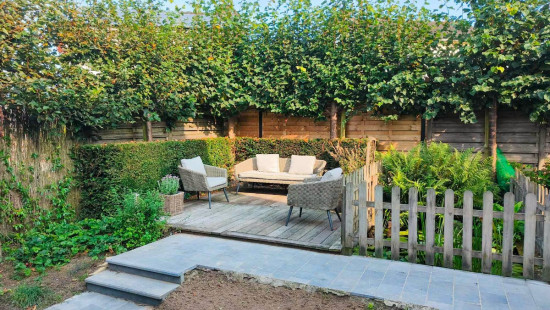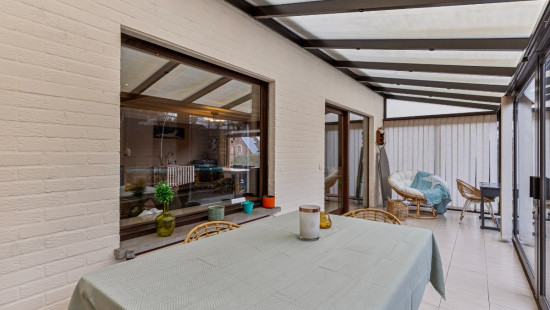
Move-in ready home for sale in Kruishoutem in quiet neighbor
Starting from € 399 000
Play video




Show +23 photo(s)























House
Semi-detached
4 bedrooms
1 bathroom(s)
213 m² habitable sp.
445 m² ground sp.
B
Property code: 1365147
Description of the property
Specifications
Characteristics
General
Habitable area (m²)
213.00m²
Soil area (m²)
445.00m²
Built area (m²)
153.10m²
Width surface (m)
17.80m
Surface type
Brut
Plot orientation
South-East
Orientation frontage
North-West
Surroundings
Centre
Town centre
Residential
Taxable income
€783,00
Comfort guarantee
Basic
Heating
Heating type
Central heating
Heating elements
Radiators
Heating material
Gas
Miscellaneous
Joinery
Wood
Double glazing
Isolation
Cavity wall
Roof insulation
Warm water
Boiler on central heating
Building
Year built
1984
Amount of floors
2
Miscellaneous
Alarm
Lift present
No
Solar panels
Solar panels
Solar panels present - Included in the price
Green power certificate
Green energy certificates present - Included in the price
Certificate value
350.00
Details
Bedroom
Bedroom
Bedroom
Bedroom
Hall
Kitchen
Living room, lounge
Bathroom
Garage
Veranda
Garden
Technical and legal info
General
Protected heritage
No
Recorded inventory of immovable heritage
No
Energy & electricity
Electrical inspection
Inspection report - compliant
Utilities
Gas
Electricity
Photovoltaic panels
City water
Internet
Energy performance certificate
Yes
Energy label
B
Certificate number
20241209-0003467448-RES-1
Calculated specific energy consumption
191
Planning information
Urban Planning Permit
No permit issued
Urban Planning Obligation
No
In Inventory of Unexploited Business Premises
No
Subject of a Redesignation Plan
No
Subdivision Permit Issued
No
Pre-emptive Right to Spatial Planning
No
Urban destination
Residential area
Flood Area
Property not located in a flood plain/area
P(arcel) Score
klasse A
G(building) Score
klasse A
Renovation Obligation
Niet van toepassing/Non-applicable
In water sensetive area
Niet van toepassing/Non-applicable
Close
