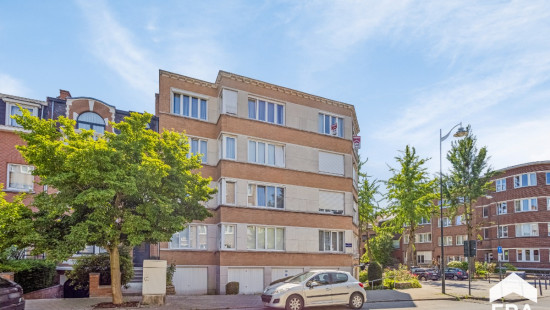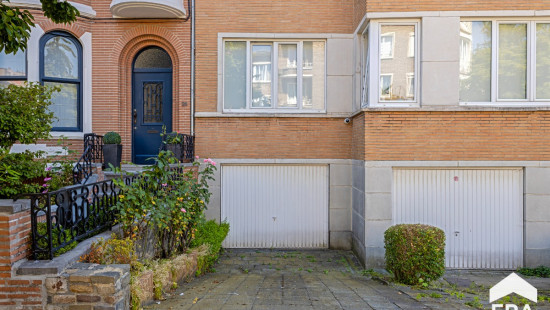
Flat, apartment
2 facades / enclosed building
2 bedrooms
1 bathroom(s)
105 m² habitable sp.
105 m² ground sp.
Property code: 1318820
Description of the property
Specifications
Characteristics
General
Habitable area (m²)
105.00m²
Soil area (m²)
105.00m²
Surface type
Net
Surroundings
Commercial district
Green surroundings
Park
Close to public transport
Near park
Access roads
Taxable income
€1216,00
Comfort guarantee
Basic
Heating
Heating type
Collective heating / Communal heating
Heating elements
Radiators with digital calorimeters
Heating material
Fuel oil
Miscellaneous
Joinery
PVC
Double glazing
Isolation
Glazing
Detailed information on request
Wall
Warm water
Flow-through system on central heating
Building
Year built
1953
Floor
4
Amount of floors
4
Miscellaneous
Security door
Intercom
Lift present
Yes
Details
Basement
Garage
Entrance hall
Living room, lounge
Dining room
Kitchen
Bedroom
Bedroom
Bathroom
Storage
Parking space
Parking space
Technical and legal info
General
Protected heritage
No
Recorded inventory of immovable heritage
No
Energy & electricity
Electrical inspection
Inspection report - non-compliant
Utilities
Gas
Electricity
Sewer system connection
City water
Telephone
Internet
Detailed information on request
Energy performance certificate
Yes
Energy label
G
Certificate number
20240126-0000668428-01-5
Calculated specific energy consumption
610
CO2 emission
161.00
Planning information
Urban Planning Permit
Property built before 1962
Urban Planning Obligation
Yes
In Inventory of Unexploited Business Premises
No
Subject of a Redesignation Plan
No
Subdivision Permit Issued
No
Pre-emptive Right to Spatial Planning
No
Flood Area
Property not located in a flood plain/area
Renovation Obligation
Niet van toepassing/Non-applicable
In water sensetive area
Niet van toepassing/Non-applicable
Close

In option
Your property? Sold in no time.
Want to sell your property quickly and at the best price? Our experienced professionals are ready to guide you. With our expertise and knowledge of the local market, we ensure a hassle-free process














