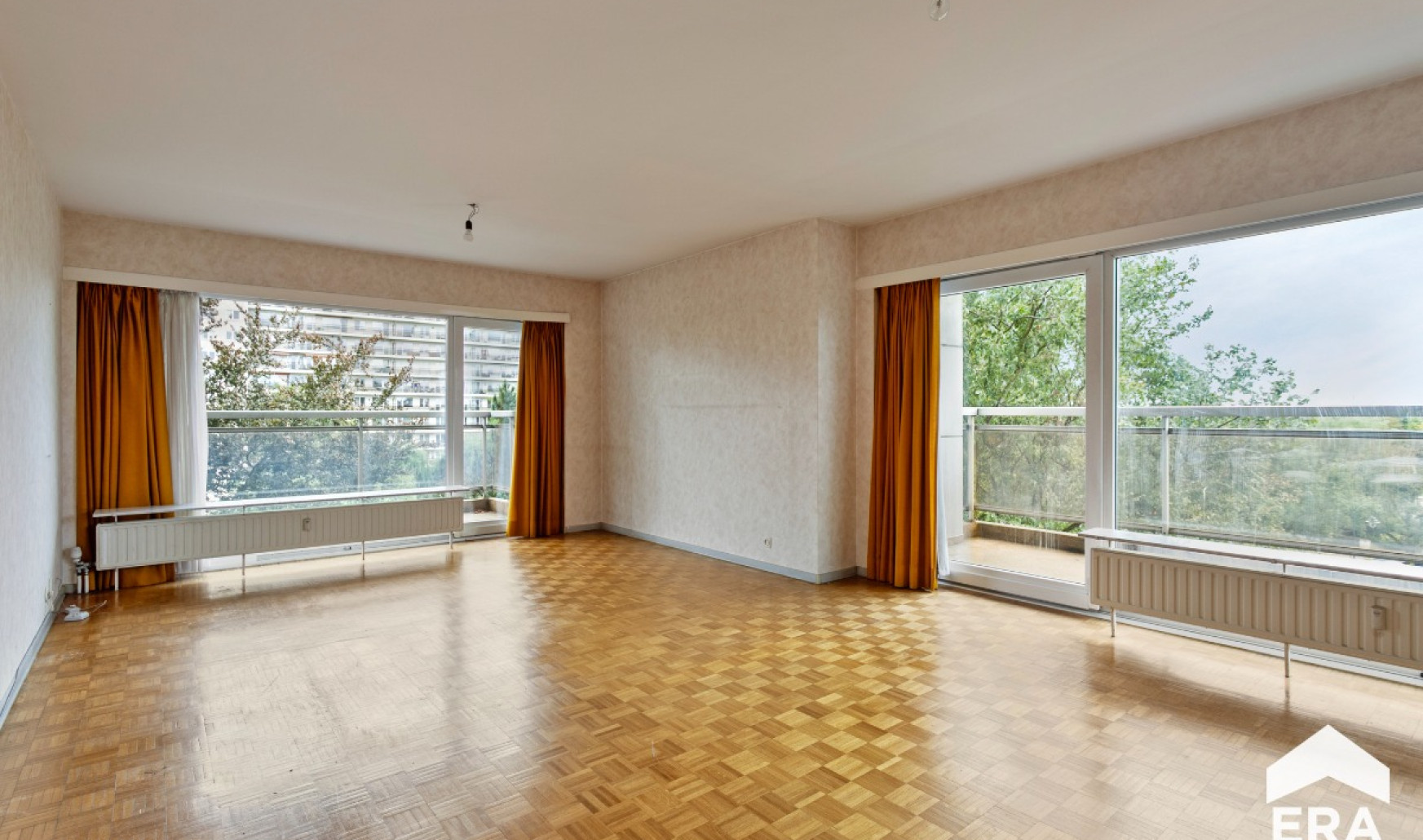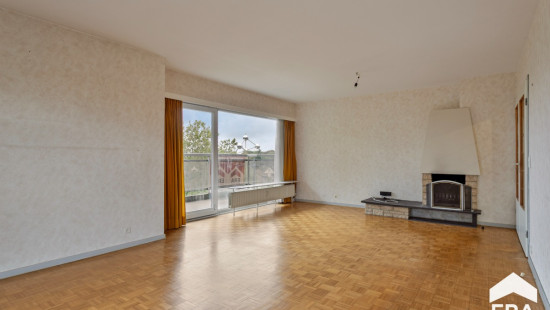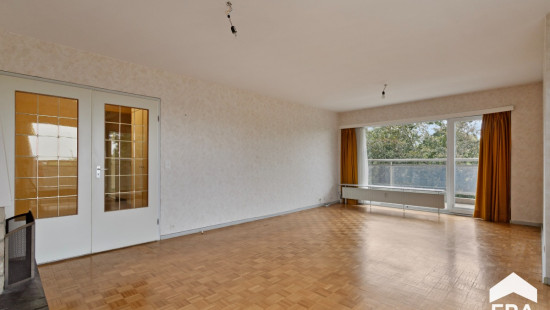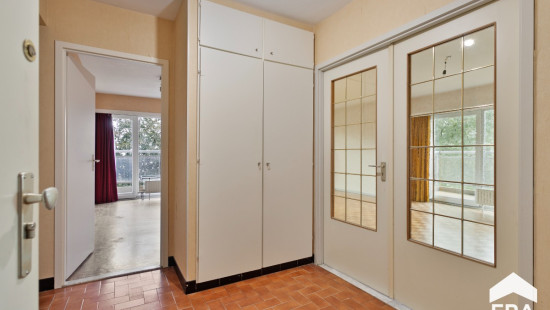
Exceptional Apartment 115m² - 3 Bedrooms - Garage
Sold




Show +13 photo(s)













Flat, apartment
Semi-detached
3 bedrooms
1 bathroom(s)
115 m² habitable sp.
115 m² ground sp.
Property code: 1310739
Description of the property
Specifications
Characteristics
General
Habitable area (m²)
115.00m²
Soil area (m²)
115.00m²
Built area (m²)
1460.00m²
Width surface (m)
110.30m
Surface type
Net
Plot orientation
East
Surroundings
Centre
City outskirts
Commercial district
Green surroundings
Park
Residential
Near school
Close to public transport
Near park
Access roads
Taxable income
€1789,00
Heating
Heating type
Collective heating / Communal heating
Heating elements
Radiators
Radiators with thermostatic valve
Radiators with digital calorimeters
Heating material
Gas
Miscellaneous
Joinery
Aluminium
Double glazing
Isolation
Roof
Glazing
Detailed information on request
Warm water
Flow-through system on central heating
Building
Year built
1973
Floor
4
Amount of floors
18
Miscellaneous
Security door
Electric sun protection
Roller shutters
Lift present
Yes
Details
Bedroom
Bedroom
Bedroom
Entrance hall
Bathroom
Living room, lounge
Terrace
Terrace
Kitchen
Toilet
Garage
Basement
Technical and legal info
General
Protected heritage
No
Recorded inventory of immovable heritage
No
Energy & electricity
Electrical inspection
Inspection report - non-compliant
Utilities
Gas
Electricity
Sewer system connection
City water
Telephone
Internet
Energy performance certificate
Yes
Energy label
C
Certificate number
20241014-0000693161-01-8
Calculated specific energy consumption
122
CO2 emission
24.00
Planning information
Urban Planning Obligation
Yes
In Inventory of Unexploited Business Premises
No
Subject of a Redesignation Plan
No
Subdivision Permit Issued
No
Pre-emptive Right to Spatial Planning
No
Urban destination
Residential area
P(arcel) Score
klasse A
G(building) Score
klasse A
Renovation Obligation
Niet van toepassing/Non-applicable
In water sensetive area
Niet van toepassing/Non-applicable
Close

Sold