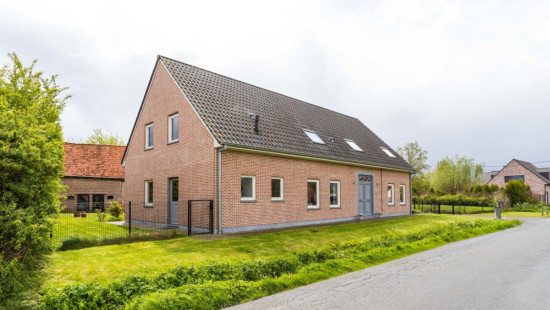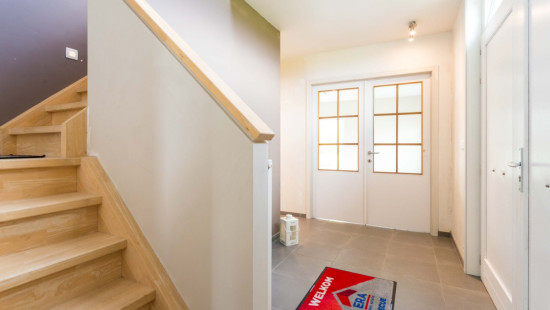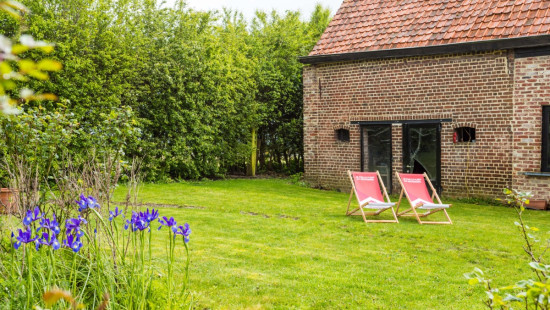
Recent rural home with plenty of space
In option - price on demand
Play video




Show +21 photo(s)





















House
Detached / open construction
5 bedrooms (6 possible)
3 bathroom(s)
327 m² habitable sp.
7,133 m² ground sp.
B
Property code: 1252299
Description of the property
Specifications
Characteristics
General
Habitable area (m²)
327.00m²
Soil area (m²)
7133.00m²
Width surface (m)
62.00m
Surface type
Brut
Plot orientation
South
Orientation frontage
North
Surroundings
Green surroundings
Rural
Unobstructed view
Heating
Heating type
Central heating
Heating elements
Radiators with thermostatic valve
Condensing boiler
Heating material
Gas
Miscellaneous
Joinery
PVC
Double glazing
Isolation
Roof
Cavity insulation
Floor slab
Glazing
Façade insulation
Warm water
Flow-through system on central heating
Building
Year built
2014
Lift present
No
Details
Entrance hall
Toilet
Office
Kitchen
Storage
Bedroom
Bedroom
Bathroom
Laundry area
Bathroom
Night hall
Living room, lounge
Kitchen
Bedroom
Bedroom
Bedroom
Bathroom
Toilet
Dressing room, walk-in closet
Laundry area
Back hall
Garden
Garage
Garage
Toilet
Storage
Night hall
Attic
Multi-purpose room
Box
Technical and legal info
General
Protected heritage
No
Recorded inventory of immovable heritage
No
Energy & electricity
Electrical inspection
Inspection report - compliant
Utilities
Gas
Electricity
Rainwater well
Sewer system connection
City water
Separate sewage system
Energy label
B
Calculated specific energy consumption
153
Planning information
Urban Planning Permit
No permit issued
Urban Planning Obligation
No
In Inventory of Unexploited Business Premises
No
Subject of a Redesignation Plan
No
Subdivision Permit Issued
No
Pre-emptive Right to Spatial Planning
No
Flood Area
Property not located in a flood plain/area
P(arcel) Score
klasse A
G(building) Score
klasse A
Renovation Obligation
Niet van toepassing/Non-applicable
In water sensetive area
Niet van toepassing/Non-applicable
Close
