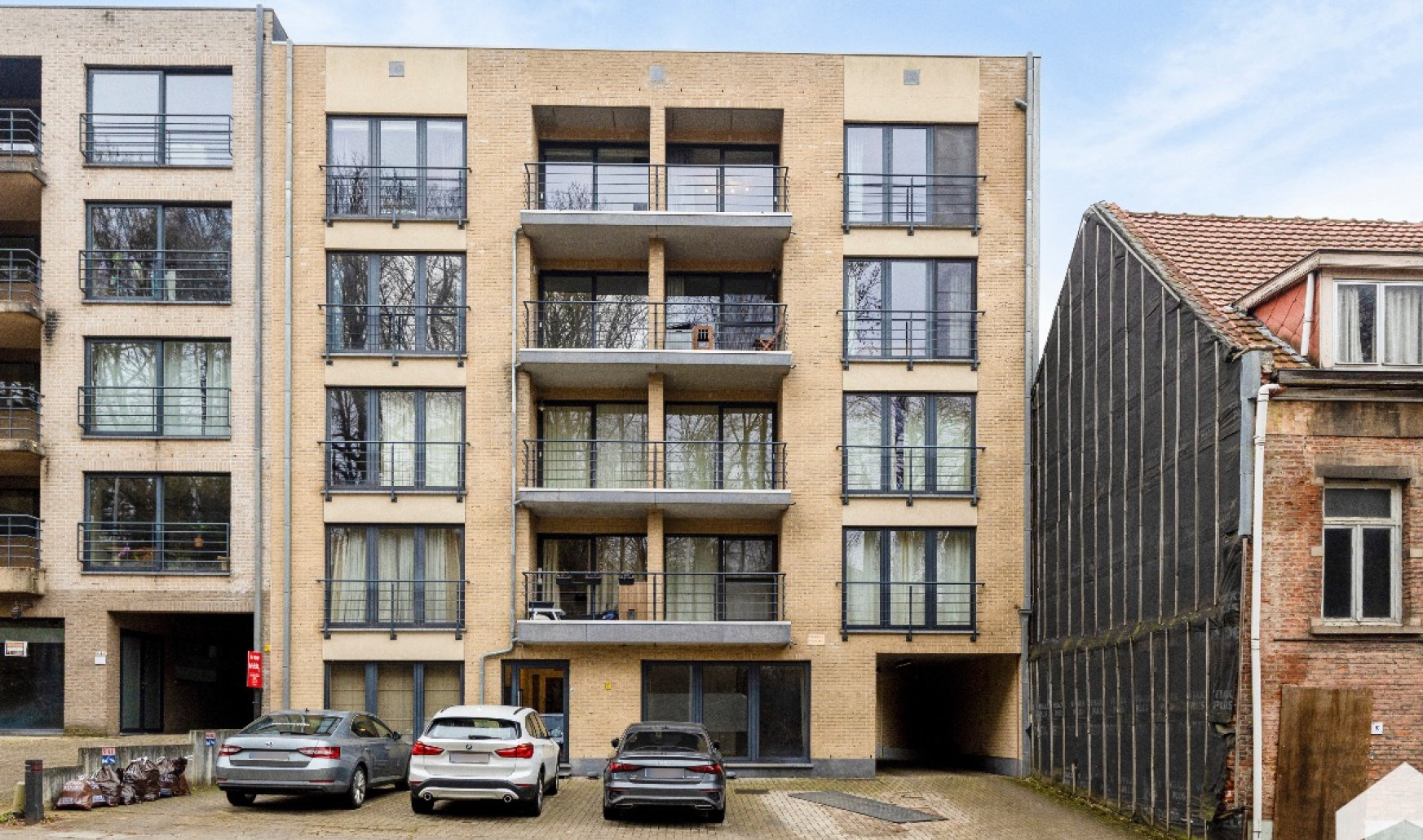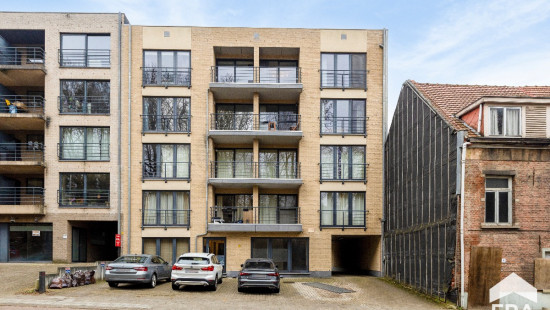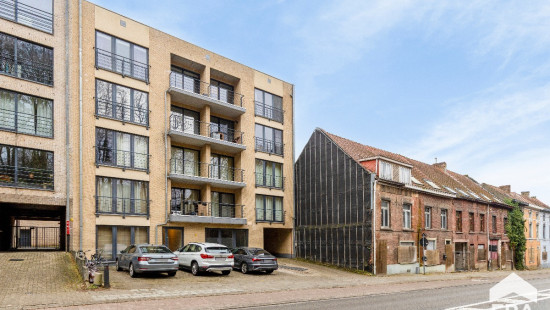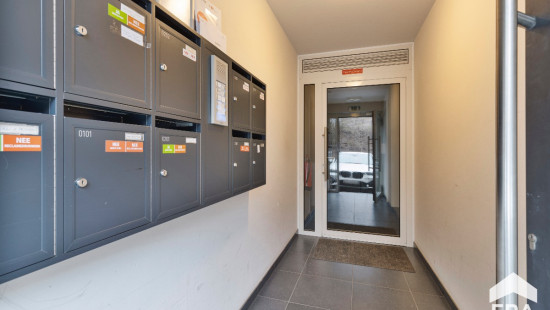
Flat, apartment
2 facades / enclosed building
2 bedrooms
1 bathroom(s)
74 m² habitable sp.
70 m² ground sp.
B
Property code: 1277317
Description of the property
Specifications
Characteristics
General
Habitable area (m²)
74.00m²
Soil area (m²)
70.00m²
Surface type
Brut
Surroundings
City outskirts
Taxable income
€1165,00
Comfort guarantee
Basic
Heating
Heating type
Central heating
Heating elements
Radiators
Heating material
Gas
Miscellaneous
Joinery
Aluminium
Double glazing
Isolation
Façade insulation
Warm water
Flow-through system on central heating
Building
Year built
2008
Floor
0
Amount of floors
4
Lift present
Yes
Details
Entrance hall
Kitchen
Living room, lounge
Night hall
Storage
Bathroom
Toilet
Bedroom
Bedroom
Garden
Parking space
Technical and legal info
General
Protected heritage
No
Recorded inventory of immovable heritage
No
Energy & electricity
Electrical inspection
Inspection report - non-compliant
Utilities
Gas
Electricity
Sewer system connection
City water
Internet
Energy performance certificate
Yes
Energy label
B
Certificate number
20220903-0002667026-RES-1
Calculated specific energy consumption
199
Planning information
Urban Planning Permit
Permit issued
Urban Planning Obligation
Yes
In Inventory of Unexploited Business Premises
No
Subject of a Redesignation Plan
No
Subdivision Permit Issued
No
Pre-emptive Right to Spatial Planning
No
Urban destination
Residential area
Flood Area
Property not located in a flood plain/area
P(arcel) Score
klasse A
G(building) Score
klasse A
Renovation Obligation
Niet van toepassing/Non-applicable
In water sensetive area
Niet van toepassing/Non-applicable
Close

Sold


















