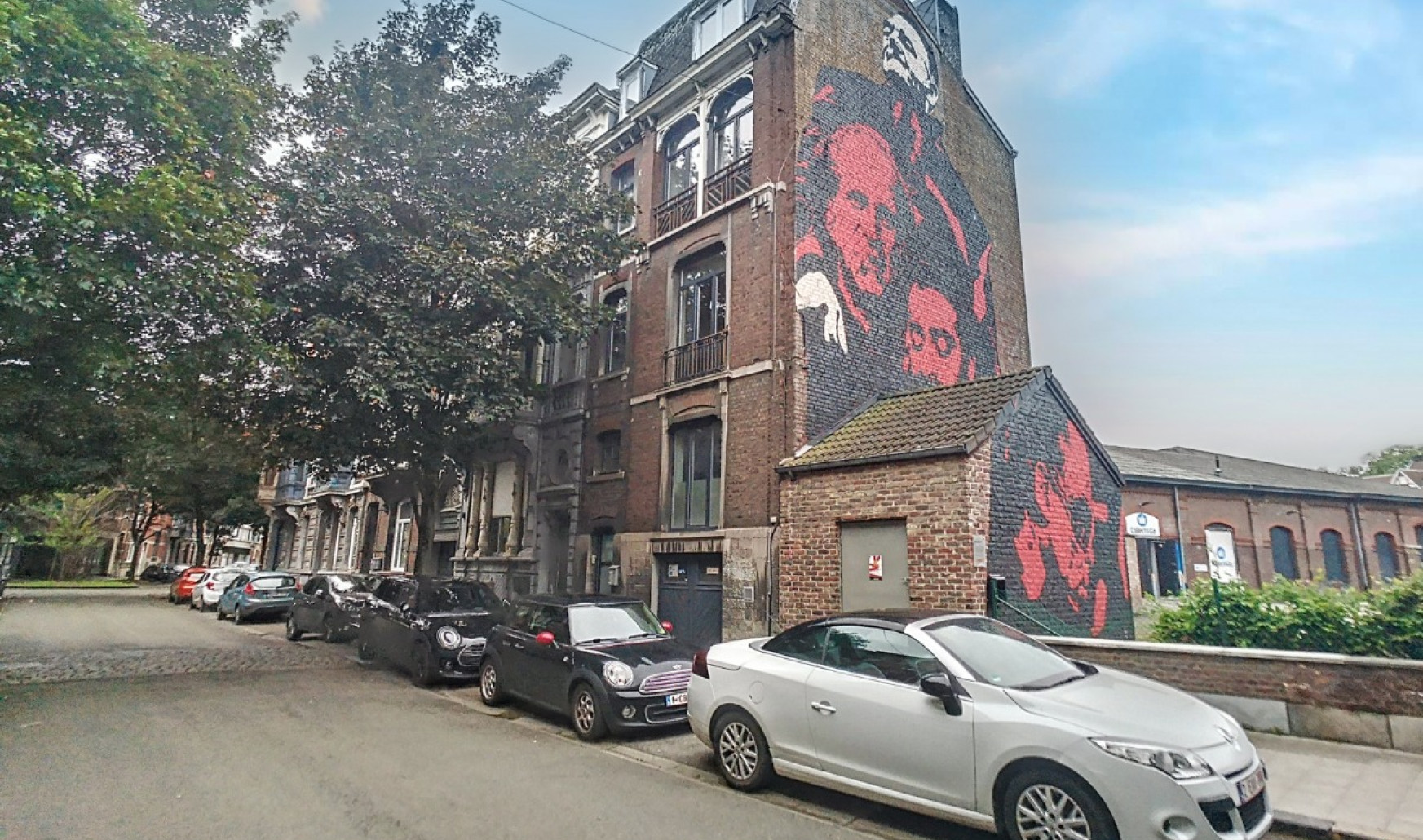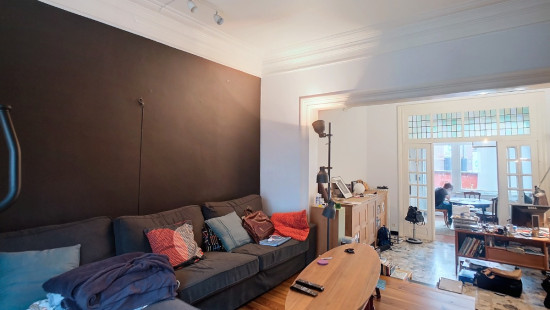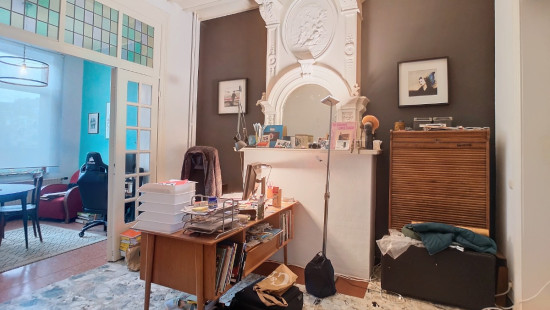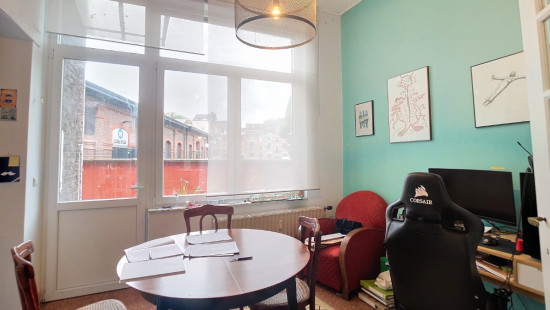
House
2 facades / enclosed building
8 bedrooms
4 bathroom(s)
296 m² habitable sp.
130 m² ground sp.
E
Property code: 1238748
Description of the property
Specifications
Characteristics
General
Habitable area (m²)
296.00m²
Soil area (m²)
130.00m²
Surface type
Brut
Plot orientation
South-West
Orientation frontage
North-East
Surroundings
Centre
Town centre
Near school
Close to public transport
Taxable income
€1222,00
Heating
Heating type
Central heating
Heating elements
Radiators with thermostatic valve
Condensing boiler
Heating material
Gas
Miscellaneous
Joinery
PVC
Double glazing
Isolation
Detailed information on request
Warm water
Gas boiler/water-heater
Building
Year built
van 1919 tot 1930
Miscellaneous
Security door
Electric roller shutters
Intercom
Lift present
No
Details
Bathroom
Bedroom
Bedroom
Garage
Storage
Hall
Kitchen
Hall
Dining room
Office
Living room, lounge
Bathroom
Hall
Bedroom
Bedroom
Kitchen
Hall
Bedroom
Bedroom
Bathroom
Kitchen
Hall
Kitchen
Bedroom
Bedroom
Bathroom
Technical and legal info
General
Protected heritage
No
Recorded inventory of immovable heritage
No
Energy & electricity
Utilities
Gas
Electricity
City water
Telephone
Electricity individual
Internet
Water softener
Energy performance certificate
Yes
Energy label
E
E-level
E
Certificate number
20240416003557
Calculated specific energy consumption
343
Calculated total energy consumption
40538
Planning information
Urban Planning Permit
No permit issued
Urban Planning Obligation
No
In Inventory of Unexploited Business Premises
No
Subject of a Redesignation Plan
No
Subdivision Permit Issued
No
Pre-emptive Right to Spatial Planning
No
Urban destination
La zone d'habitat
Flood Area
Property not located in a flood plain/area
Renovation Obligation
Niet van toepassing/Non-applicable
Close
Sold
































