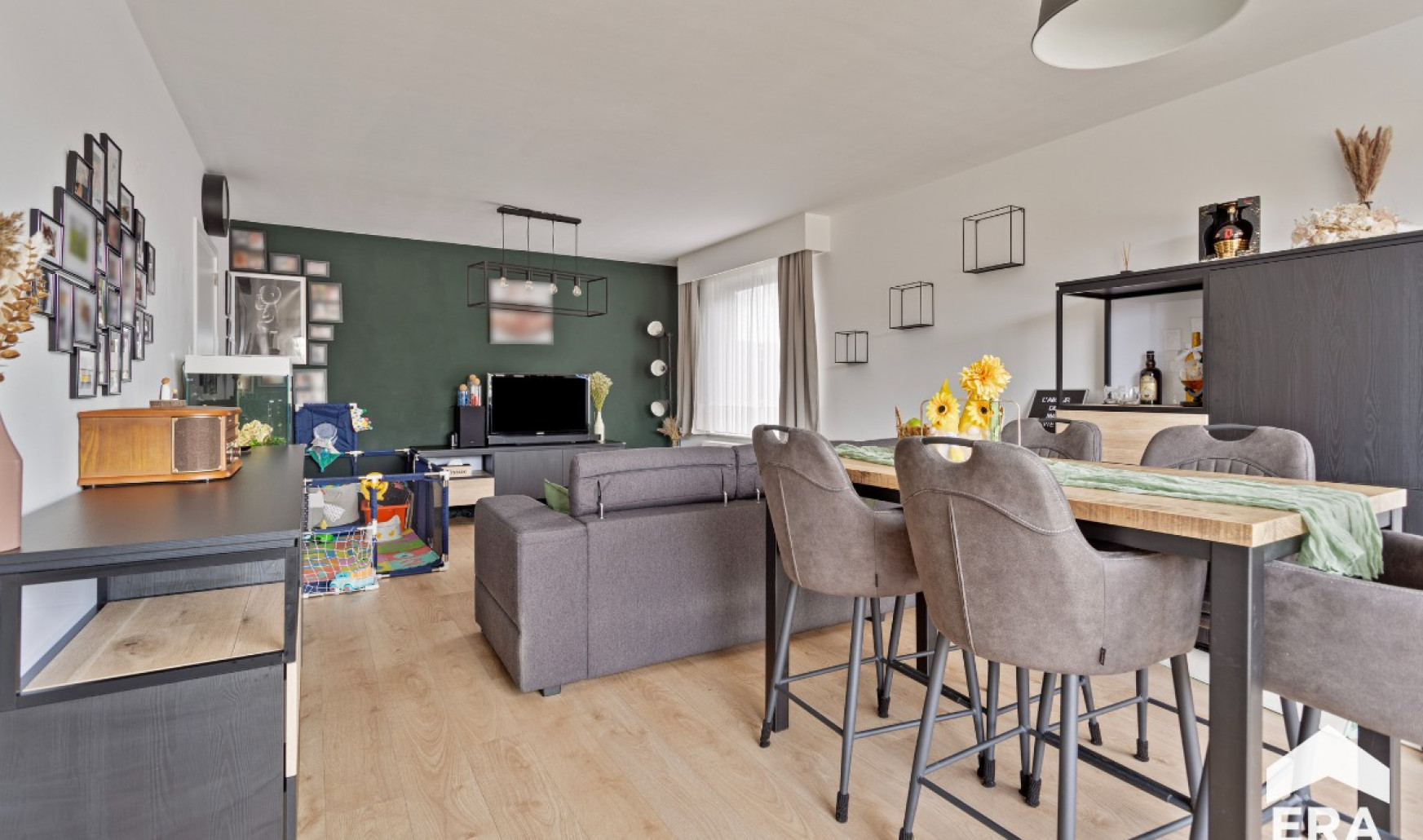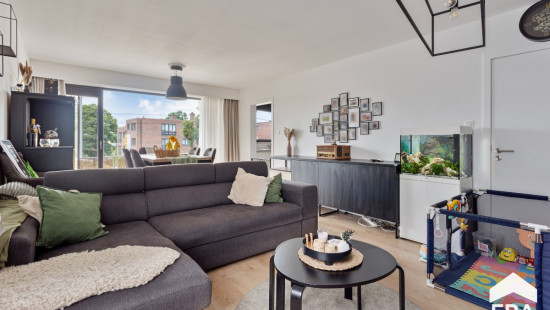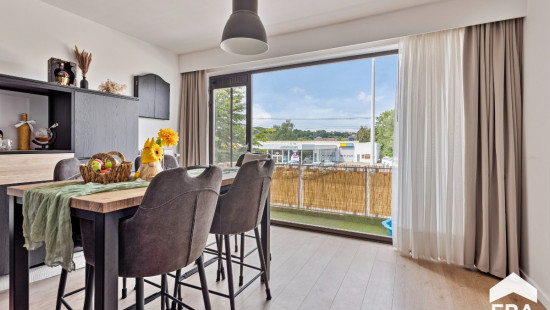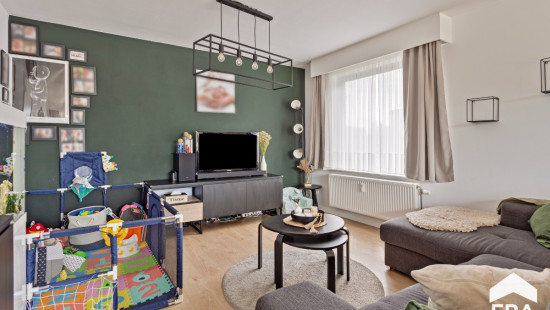
Ready to move in 2 bedroom apartment in Linden.
€ 299 000




Show +16 photo(s)
















Flat, apartment
2 facades / enclosed building
2 bedrooms
1 bathroom(s)
89 m² habitable sp.
1,604 m² ground sp.
B
Property code: 1280821
Description of the property
Specifications
Characteristics
General
Habitable area (m²)
89.00m²
Soil area (m²)
1604.00m²
Built area (m²)
480.00m²
Width surface (m)
39.90m
Surface type
Brut
Plot orientation
South
Orientation frontage
North
Surroundings
Town centre
Near school
Close to public transport
Access roads
Taxable income
€1204,00
Description of common charges
Verwarmingsinstallatie, water, brandverzekering, onderhoud van het gebouw, de syndicus. De verwarming wordt gemeten met digitale caloriemeters.
Heating
Heating type
Collective heating / Communal heating
Heating elements
Radiators
Heating material
Gas
Miscellaneous
Joinery
Aluminium
Double glazing
Isolation
Glazing
Roof insulation
Warm water
Boiler on central heating
Building
Year built
1978
Floor
1
Amount of floors
3
Miscellaneous
Intercom
Lift present
Yes
Details
Entrance hall
Living room, lounge
Kitchen
Night hall
Bedroom
Bedroom
Bathroom
Toilet
Laundry area
Terrace
Storage
Garage
Technical and legal info
General
Protected heritage
No
Recorded inventory of immovable heritage
No
Energy & electricity
Electrical inspection
Inspection report - compliant
Utilities
Gas
Electricity
Cable distribution
City water
Electricity automatic fuse
Internet
Energy performance certificate
Yes
Energy label
B
Certificate number
20240221-0003151004-RES-1
Calculated specific energy consumption
136
Planning information
Urban Planning Permit
Permit issued
Urban Planning Obligation
Yes
In Inventory of Unexploited Business Premises
No
Subject of a Redesignation Plan
No
Subdivision Permit Issued
No
Pre-emptive Right to Spatial Planning
No
Urban destination
Residential area
Flood Area
Property situated wholly or partly in an area susceptible to flooding
P(arcel) Score
klasse D
G(building) Score
klasse A
Renovation Obligation
Niet van toepassing/Non-applicable
In water sensetive area
Niet van toepassing/Non-applicable


Close


Interested?