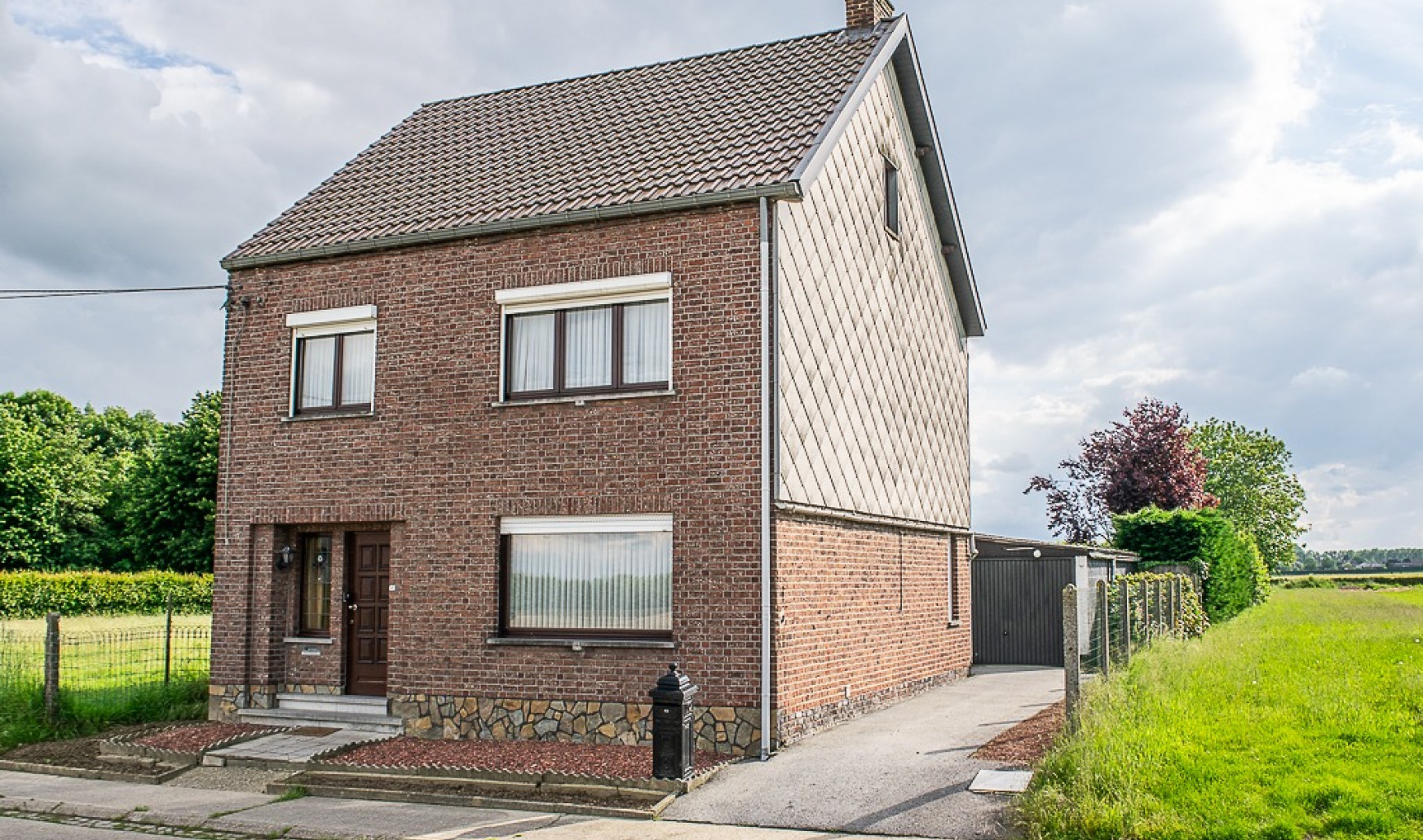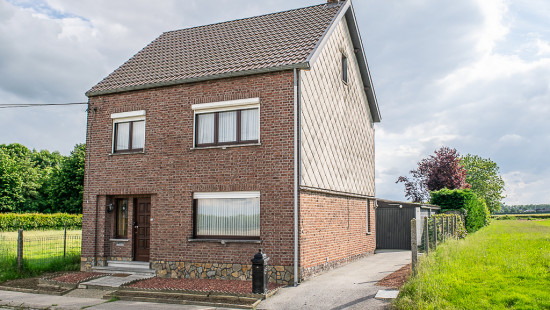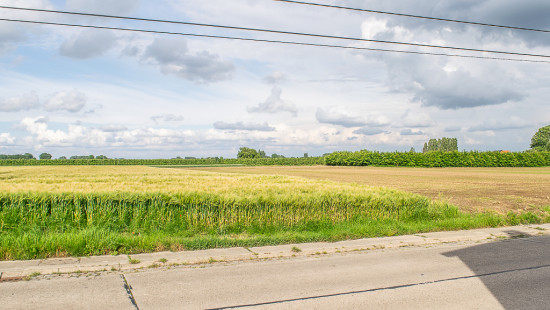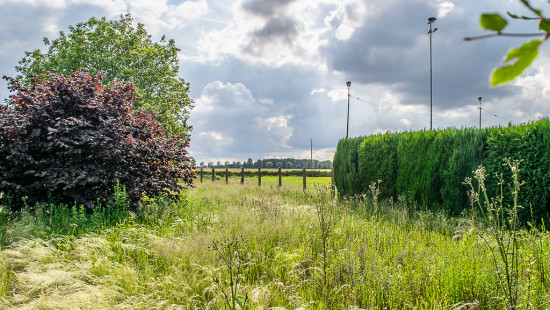
Uniquely located residence with stunning views at 12a
€ 240 000
House
Detached / open construction
3 bedrooms
1 bathroom(s)
194 m² habitable sp.
1,214 m² ground sp.
F
Property code: 1268941
Description of the property
Specifications
Characteristics
General
Habitable area (m²)
194.00m²
Soil area (m²)
1214.00m²
Width surface (m)
11.00m
Surface type
Bruto
Plot orientation
South-West
Orientation frontage
North-East
Surroundings
Green surroundings
Unobstructed view
Taxable income
€813,00
Comfort guarantee
Basic
Heating
Heating type
Central heating
Heating elements
Radiators
Heating material
Fuel oil
Miscellaneous
Joinery
Wood
Double glazing
Isolation
Roof
Glazing
Cavity wall
Roof insulation
Warm water
Electric boiler
Building
Year built
1959
Miscellaneous
Manual roller shutters
Lift present
No
Details
Garden
Garage
Attic
Bathroom
Bedroom
Bedroom
Bedroom
Night hall
Entrance hall
Living room, lounge
Kitchen
Laundry area
Technical and legal info
General
Protected heritage
No
Recorded inventory of immovable heritage
No
Energy & electricity
Electrical inspection
Inspection report - non-compliant
Contents oil fuel tank
3000.00
Utilities
Electricity
Rainwater well
Natural gas present in the street
Sewer system connection
Cable distribution
City water
Telephone
Electricity primitive
Energy performance certificate
Yes
Energy label
F
Certificate number
202405310003267159-RES-1
Calculated specific energy consumption
507
Planning information
Urban Planning Permit
Property built before 1962
Urban Planning Obligation
No
In Inventory of Unexploited Business Premises
No
Subject of a Redesignation Plan
No
Subdivision Permit Issued
No
Pre-emptive Right to Spatial Planning
No
Urban destination
Agrarisch gebied
Flood Area
Property not located in a flood plain/area
P(arcel) Score
klasse A
G(building) Score
klasse A
Renovation Obligation
Van toepassing/Applicable
Close
Interested?



