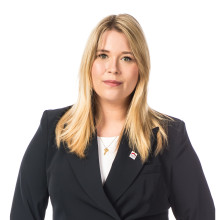
RARE AND BRIGHT APARTMENT 3CH IN THE HYPERCENTRE PEB C!
Sold




Show +17 photo(s)

















Flat, apartment
Semi-detached
3 bedrooms
1 bathroom(s)
105 m² habitable sp.
C
Property code: 1316744
Description of the property
Specifications
Characteristics
General
Habitable area (m²)
105.00m²
Surface type
Brut
Orientation frontage
South-West
Surroundings
Town centre
Near school
Close to public transport
Near railway station
Access roads
Taxable income
€1561,00
Comfort guarantee
Basic
Heating
Heating type
Individual heating
Heating elements
Accumulation
Heating material
Electricity
Miscellaneous
Joinery
PVC
Double glazing
Isolation
Detailed information on request
Warm water
Electric boiler
Building
Year built
1995
Floor
3
Amount of floors
6
Miscellaneous
Intercom
Videophone
Lift present
Yes
Details
Bedroom
Bedroom
Bedroom
Entrance hall
Living room, lounge
Kitchen
Night hall
Bathroom
Toilet
Multi-purpose room
Basement
Parking space
Technical and legal info
General
Protected heritage
No
Recorded inventory of immovable heritage
No
Energy & electricity
Utilities
Sewer system connection
Cable distribution
Telephone
Internet
Energy label
C
E-level
C
Certificate number
20241105001582
Calculated specific energy consumption
254
CO2 emission
254.00
Calculated total energy consumption
33119
Planning information
Urban Planning Obligation
No
In Inventory of Unexploited Business Premises
No
Subject of a Redesignation Plan
No
Subdivision Permit Issued
No
Pre-emptive Right to Spatial Planning
No
Renovation Obligation
Niet van toepassing/Non-applicable
In water sensetive area
Niet van toepassing/Non-applicable
Close

Sold