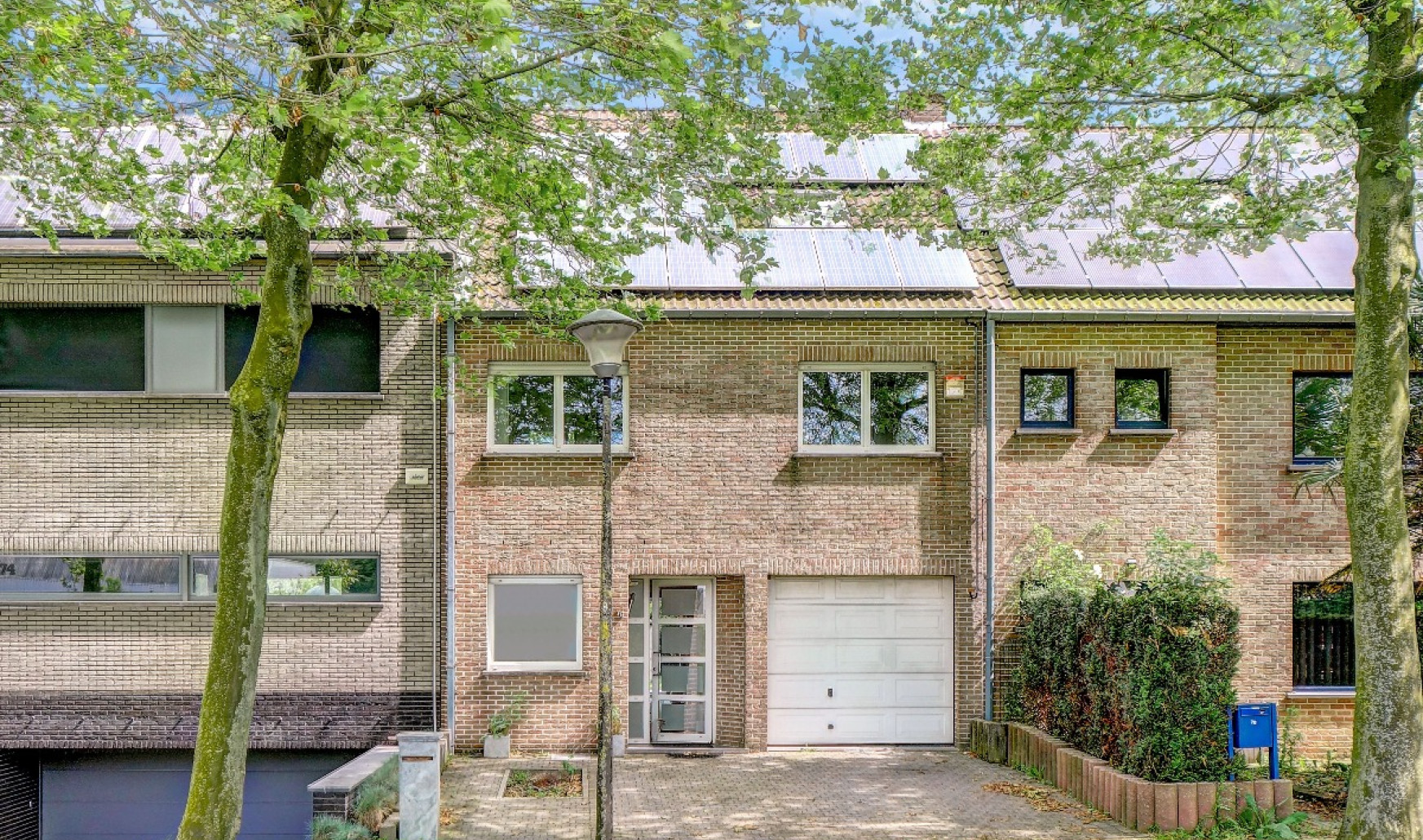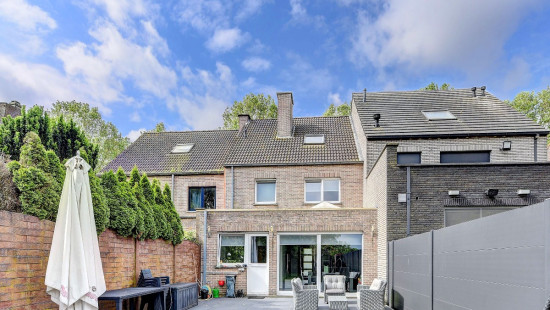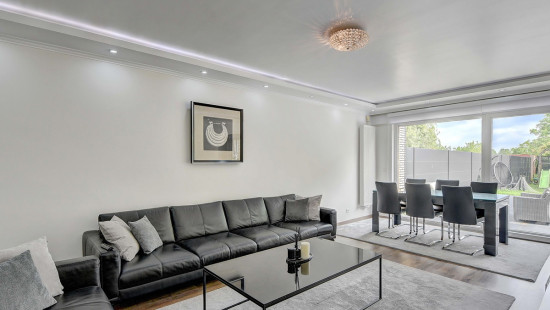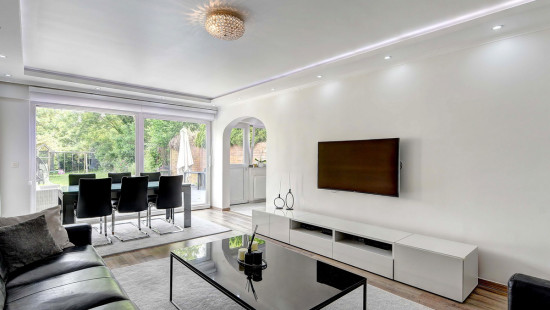
Renovated 4-bedroom house with large garden




Show +25 photo(s)

























House
2 facades / enclosed building
4 bedrooms
1 bathroom(s)
330 m² habitable sp.
700 m² ground sp.
B
Property code: 1267404
Description of the property
Specifications
Characteristics
General
Habitable area (m²)
330.00m²
Soil area (m²)
700.00m²
Surface type
Brut
Plot orientation
North-East
Surroundings
Near school
Close to public transport
Near park
Access roads
Taxable income
€1266,00
Comfort guarantee
Basic
Heating
Heating type
Central heating
Heating elements
Photovoltaic panel
Radiators
Condensing boiler
Heating material
Fuel oil
Miscellaneous
Joinery
PVC
Double glazing
Super-insulating high-efficiency glass
Isolation
Roof
Detailed information on request
Roof insulation
Warm water
Flow-through system on central heating
Building
Year built
1998
Lift present
No
Solar panels
Solar panels
Solar panels present - Included in the price
Details
Garage
Entrance hall
Toilet
Living room, lounge
Dining room
Kitchen
Night hall
Bedroom
Bedroom
Bedroom
Bathroom
Bedroom
Basement
Garden
Technical and legal info
General
Protected heritage
No
Recorded inventory of immovable heritage
No
Energy & electricity
Electrical inspection
Inspection report pending
Utilities
Electricity
City water
Energy performance certificate
Yes
Energy label
B
Certificate number
20240602-0003267174
Calculated specific energy consumption
143
Planning information
Urban Planning Obligation
Yes
In Inventory of Unexploited Business Premises
No
Subject of a Redesignation Plan
No
Subdivision Permit Issued
No
Pre-emptive Right to Spatial Planning
No
Urban destination
Residential extension area
Flood Area
Property not located in a flood plain/area
P(arcel) Score
klasse A
G(building) Score
klasse A
Renovation Obligation
Niet van toepassing/Non-applicable
In water sensetive area
Niet van toepassing/Non-applicable
Close

Sold