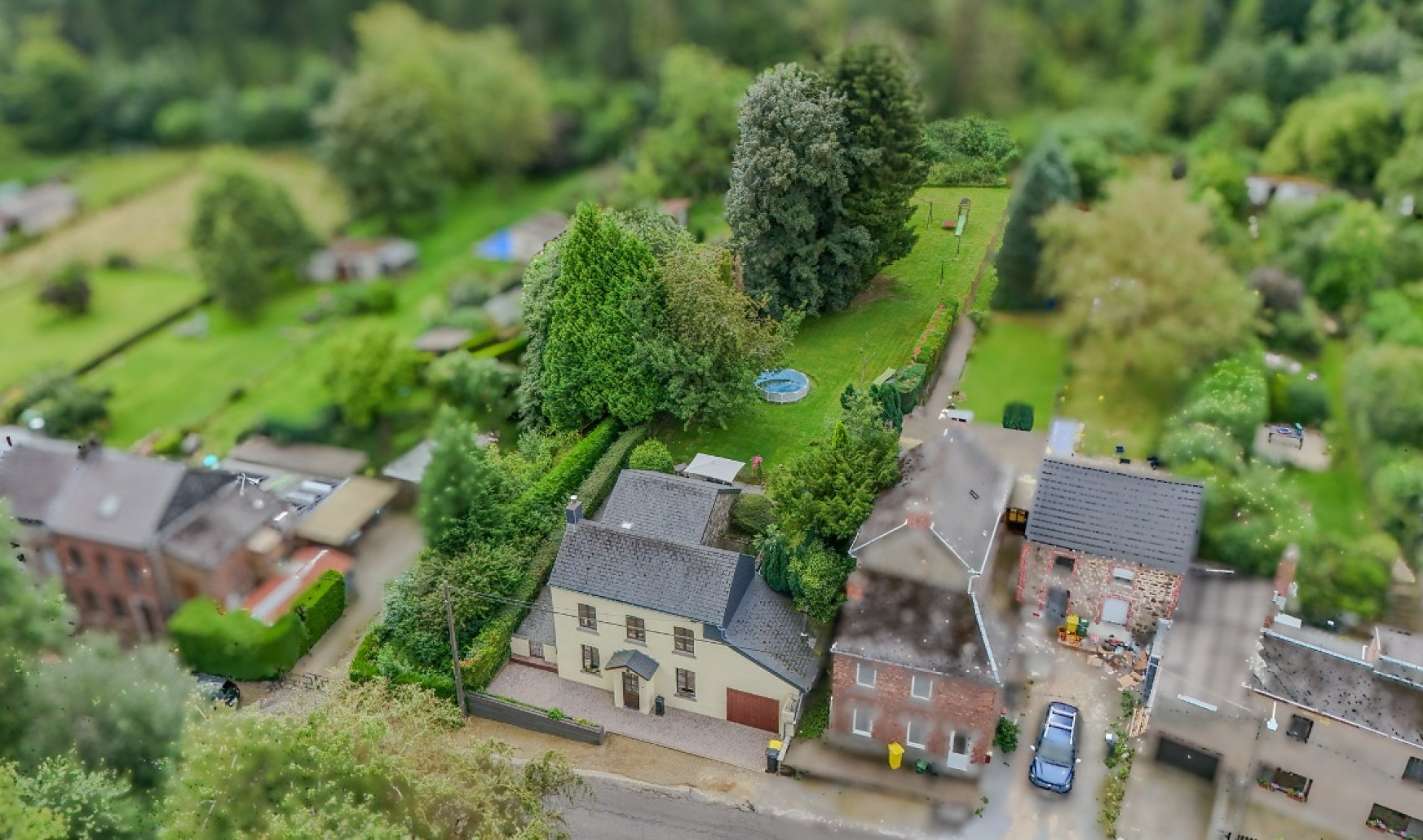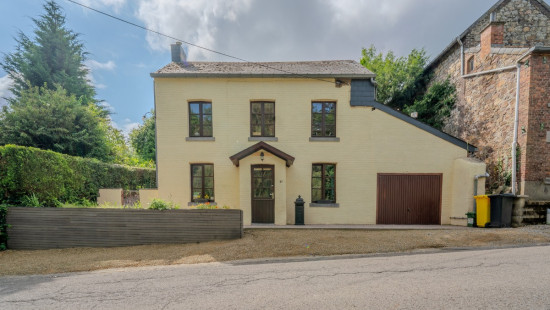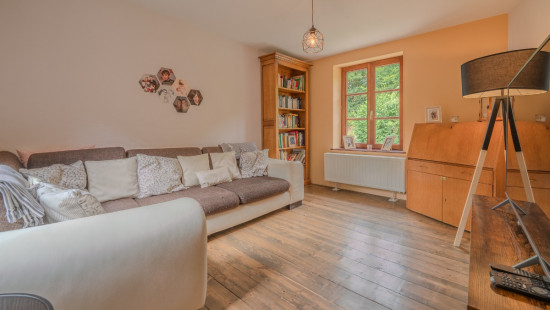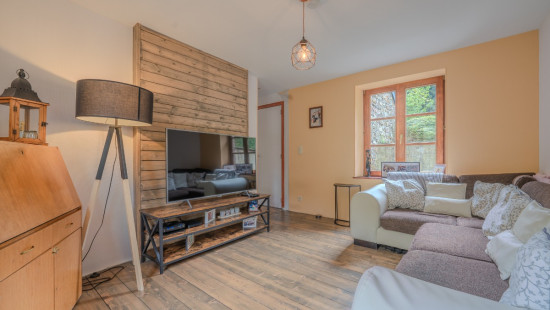
House
Detached / open construction
3 bedrooms (5 possible)
1 bathroom(s)
118 m² habitable sp.
1,100 m² ground sp.
C
Property code: 1287058
Description of the property
Specifications
Characteristics
General
Habitable area (m²)
118.00m²
Soil area (m²)
1100.00m²
Width surface (m)
15.00m
Surface type
Netto
Surroundings
Town centre
Wooded
Green surroundings
Residential
Rural
Near school
Close to public transport
Near park
Unobstructed view
Comfort guarantee
Basic
Heating
Heating type
Central heating
Heating elements
Radiators
Central heating boiler, furnace
Heating material
Pellets
Miscellaneous
Joinery
Double glazing
Isolation
Mouldings
Roof insulation
Warm water
Undetermined
Building
Lift present
No
Details
Hobby room
Bedroom
Bathroom
Dressing room, walk-in closet
Garage
Living room, lounge
Dining room
Kitchen
Bedroom
Bedroom
Technical and legal info
General
Protected heritage
No
Recorded inventory of immovable heritage
No
Energy & electricity
Utilities
Electricity
Septic tank
City water
Energy performance certificate
Yes
Energy label
C
E-level
C
Certificate number
20240721008099
Calculated specific energy consumption
231
CO2 emission
2.00
Calculated total energy consumption
35535
Planning information
Urban Planning Permit
No permit issued
Urban Planning Obligation
No
In Inventory of Unexploited Business Premises
No
Subject of a Redesignation Plan
No
Subdivision Permit Issued
No
Pre-emptive Right to Spatial Planning
No
Flood Area
Property not located in a flood plain/area
Renovation Obligation
Niet van toepassing/Non-applicable
Close
Interested?



