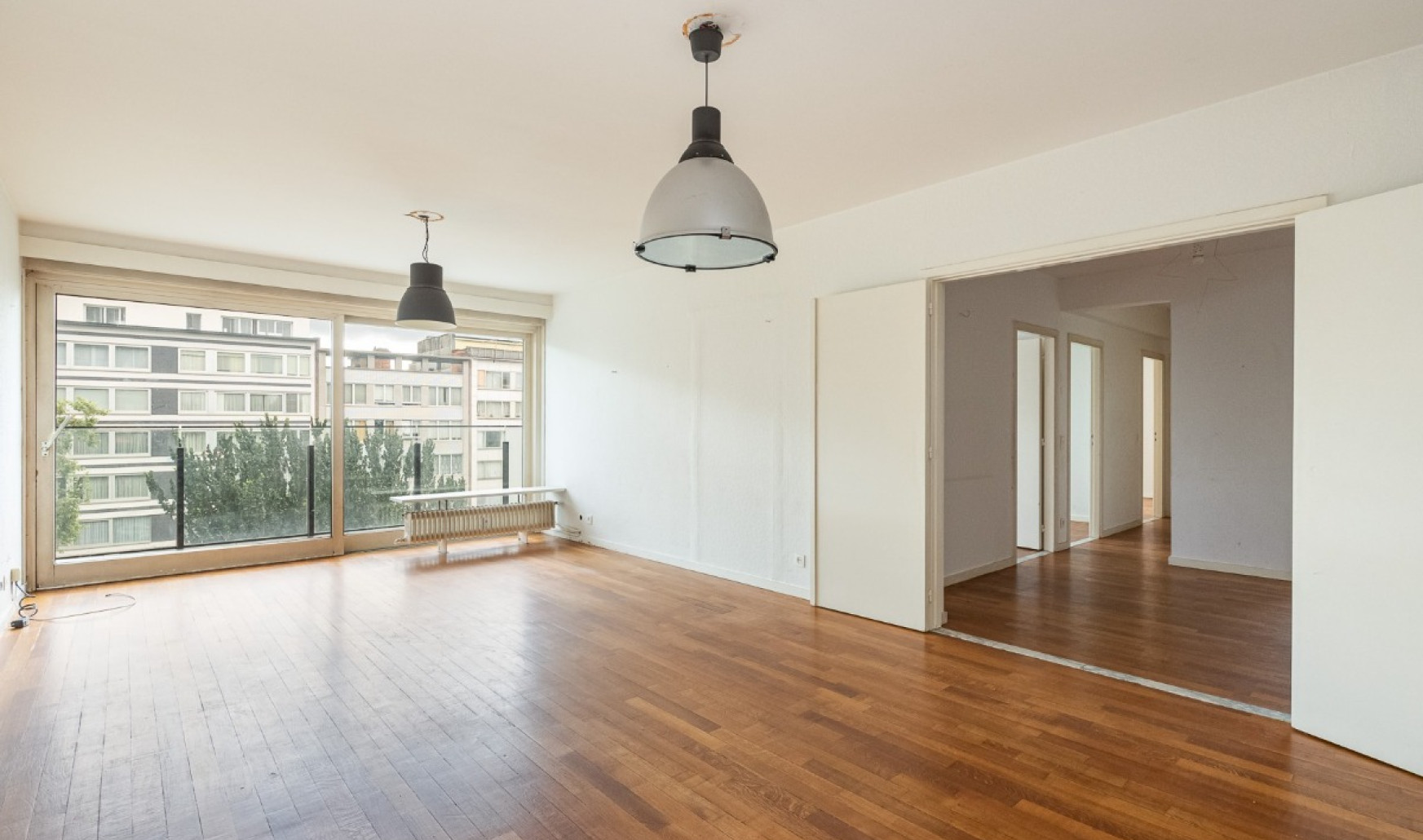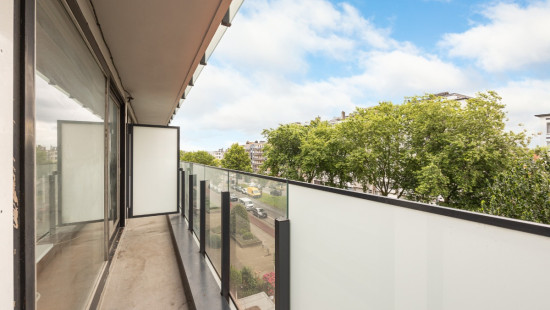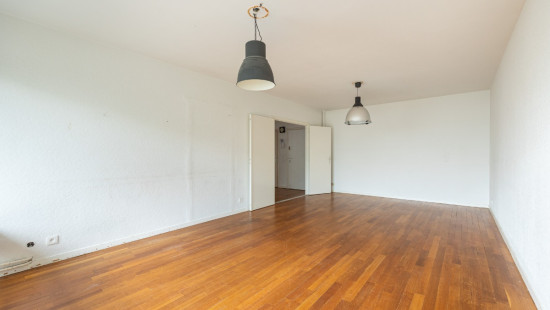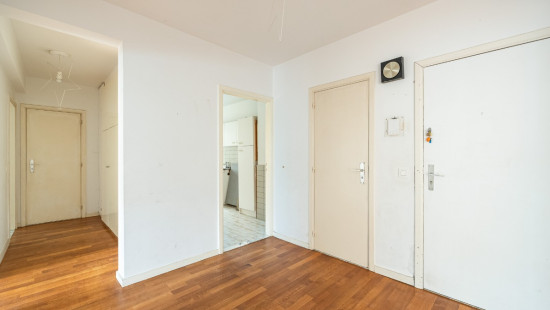
Apartment to renovate with 3 bedr. and terrace near Antwerp
In option - price on demand




Show +9 photo(s)









Flat, apartment
Semi-detached
3 bedrooms
1 bathroom(s)
92 m² habitable sp.
B
Property code: 1296190
Description of the property
Specifications
Characteristics
General
Habitable area (m²)
92.00m²
Surface type
Net
Surroundings
Near school
Close to public transport
Near park
Near railway station
Access roads
Taxable income
€1125,00
Comfort guarantee
Basic
Heating
Heating type
Central heating
Collective heating / Communal heating
Heating elements
Radiators
Heating material
Gas
Miscellaneous
Joinery
PVC
Wood
Single glazing
Double glazing
Isolation
Detailed information on request
Warm water
Flow-through system on central heating
Building
Year built
1971
Floor
3
Amount of floors
13
Miscellaneous
Intercom
Lift present
Yes
Details
Living room, lounge
Entrance hall
Toilet
Kitchen
Bedroom
Bedroom
Bedroom
Bathroom
Night hall
Terrace
Technical and legal info
General
Protected heritage
No
Recorded inventory of immovable heritage
No
Energy & electricity
Electrical inspection
Inspection report pending
Utilities
Gas
Electricity
City water
Energy performance certificate
Yes
Energy label
B
Certificate number
20240709-0003307337-RES-1
Calculated specific energy consumption
148
CO2 emission
2955.00
Calculated total energy consumption
15157
Planning information
Urban Planning Permit
Permit issued
Urban Planning Obligation
Yes
In Inventory of Unexploited Business Premises
No
Subject of a Redesignation Plan
No
Subdivision Permit Issued
No
Pre-emptive Right to Spatial Planning
No
Flood Area
Property not located in a flood plain/area
P(arcel) Score
klasse D
G(building) Score
klasse C
Renovation Obligation
Niet van toepassing/Non-applicable
In water sensetive area
Niet van toepassing/Non-applicable
Close
In option