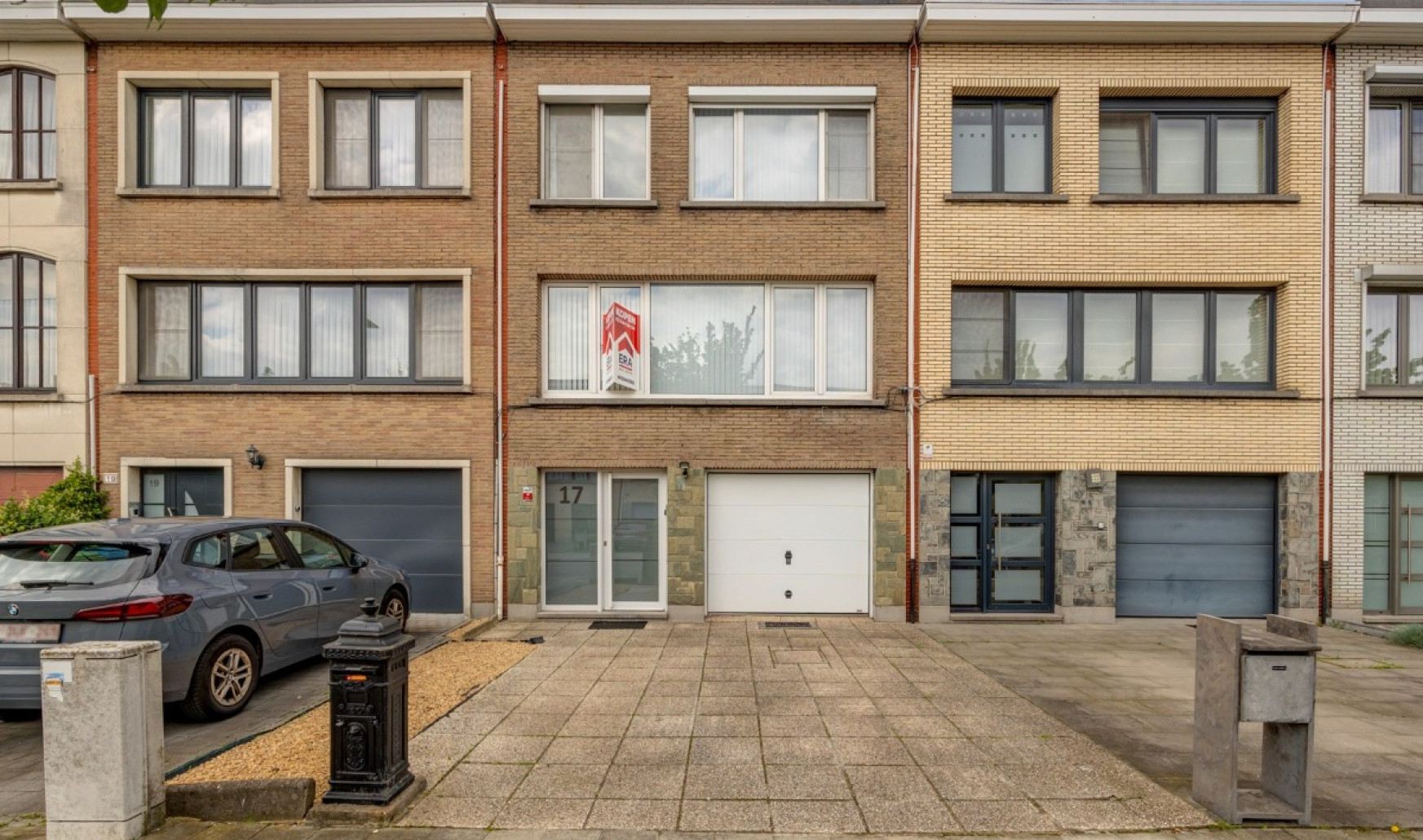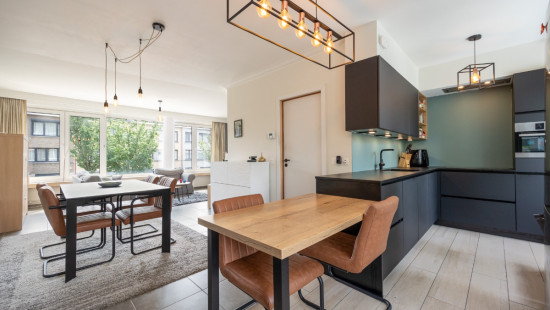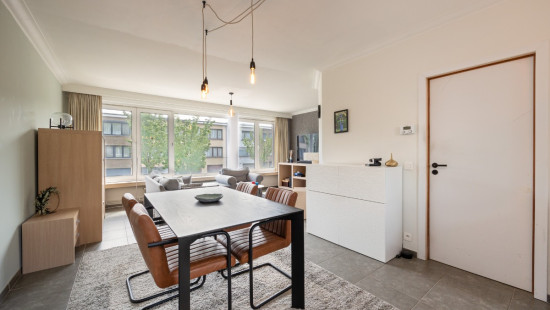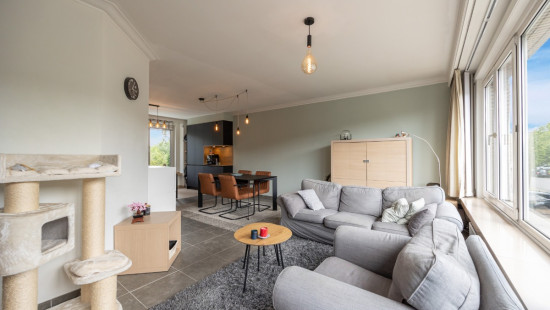
House in a quiet neighborhood with 3 bedrooms and garden
€ 385 000
House
2 facades / enclosed building
3 bedrooms
1 bathroom(s)
146 m² habitable sp.
180 m² ground sp.
B
Property code: 1270486
Description of the property
Specifications
Characteristics
General
Habitable area (m²)
146.00m²
Soil area (m²)
180.00m²
Surface type
Netto
Surroundings
Green surroundings
Park
Near school
Close to public transport
Near park
Near railway station
Unobstructed view
Access roads
Comfort guarantee
Basic
Heating
Heating type
Central heating
Individual heating
Heating elements
Convectors
Radiators
Radiators with thermostatic valve
Condensing boiler
Heating material
Gas
Miscellaneous
Joinery
PVC
Wood
Single glazing
Double glazing
Super-insulating high-efficiency glass
Isolation
Roof
Glazing
Warm water
Flow-through system on central heating
Building
Year built
1973
Miscellaneous
Alarm
Manual roller shutters
Electric roller shutters
Roller shutters
Intercom
Lift present
No
Solar panels
Solar panels
Solar panels present - Included in the price
Green power certificate
Green energy certificates present - Included in the price
Details
Veranda
Garden
Garage
Entrance hall
Toilet
Storage
Night hall
Living room, lounge
Bedroom
Kitchen
Night hall
Bathroom
Bedroom
Bedroom
Laundry area
Technical and legal info
General
Protected heritage
No
Recorded inventory of immovable heritage
No
Energy & electricity
Electrical inspection
Inspection report pending
Utilities
Gas
Electricity
Photovoltaic panels
City water
Energy performance certificate
Yes
Energy label
B
Certificate number
20240606-0003271148-RES-1
Calculated specific energy consumption
138
CO2 emission
2517.00
Calculated total energy consumption
22328
Planning information
Urban Planning Obligation
No
In Inventory of Unexploited Business Premises
No
Subject of a Redesignation Plan
No
Subdivision Permit Issued
No
Pre-emptive Right to Spatial Planning
No
Flood Area
Property not located in a flood plain/area
P(arcel) Score
klasse A
G(building) Score
klasse A
Renovation Obligation
Niet van toepassing/Non-applicable
Close
Interested?



