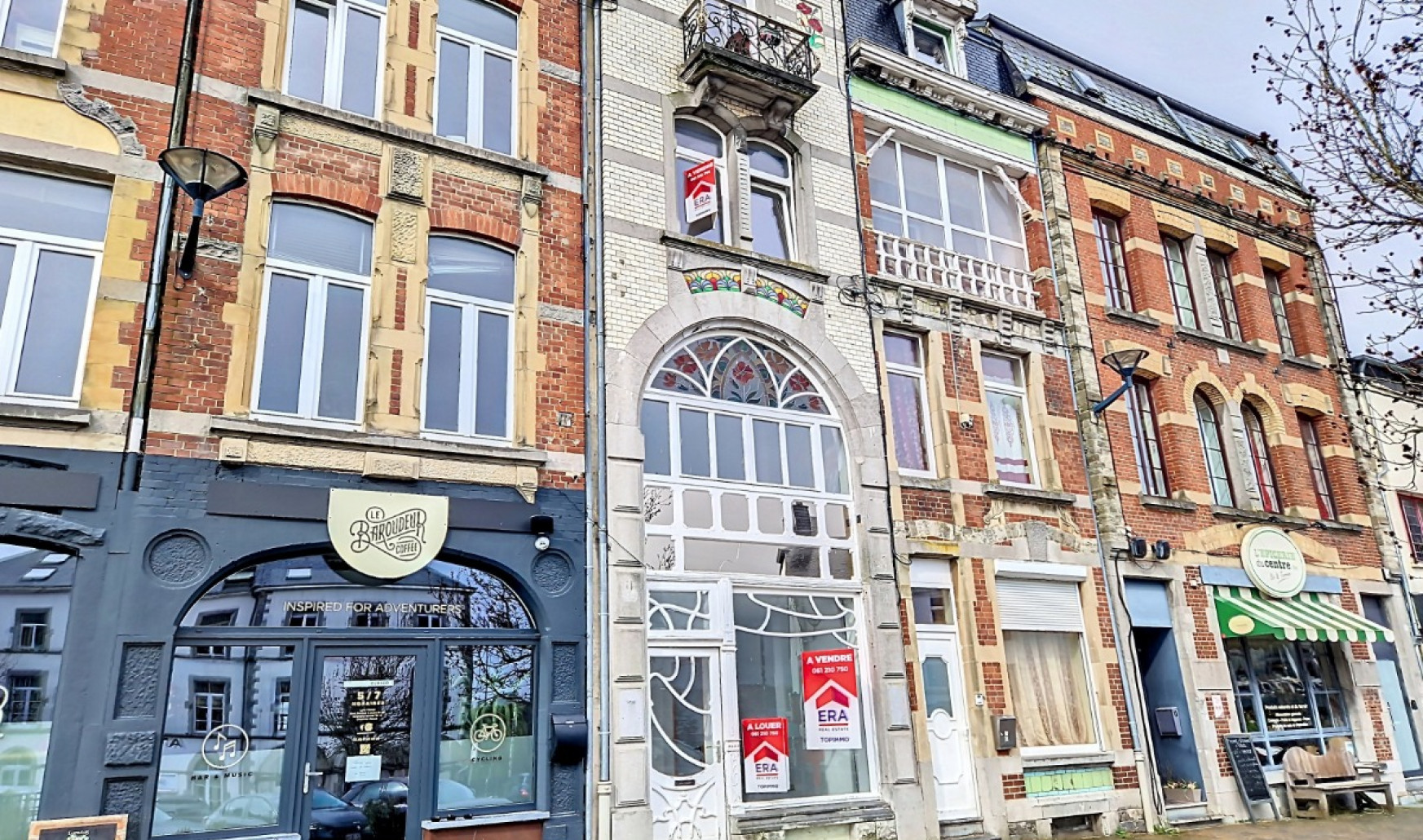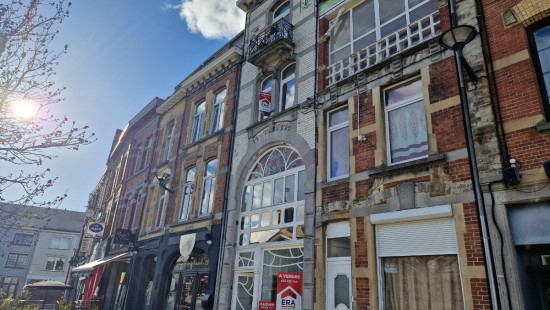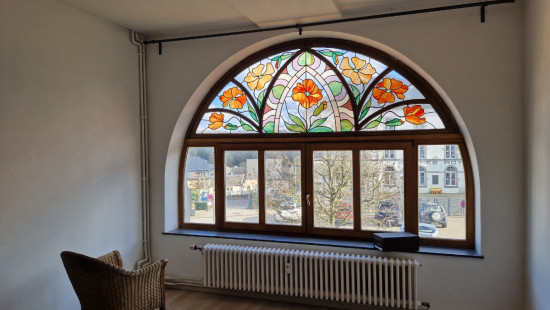
Revenue-generating property
2 facades / enclosed building
0 bathroom(s)
271 m² habitable sp.
69 m² ground sp.
B
Property code: 1270132
Description of the property
Specifications
Characteristics
General
Habitable area (m²)
271.00m²
Soil area (m²)
69.00m²
Surface type
Brut
Plot orientation
North
Orientation frontage
South
Surroundings
Centre
Near school
Close to public transport
Taxable income
€2706,00
Heating
Heating type
Central heating
Collective heating / Communal heating
Heating elements
Central heating boiler, furnace
Heating material
Fuel oil
Miscellaneous
Joinery
PVC
Wood
Single glazing
Double glazing
Isolation
Mouldings
Warm water
Boiler on central heating
Building
Year built
van 1900 tot 1918
Amount of floors
4
Lift present
No
Details
Commercial premises
Flat, apartment
Flat, apartment
Flat, apartment
Flat, apartment
Basement
Technical and legal info
General
Protected heritage
No
Recorded inventory of immovable heritage
No
Energy & electricity
Electrical inspection
Inspection report - compliant
Contents oil fuel tank
2000.00
Utilities
Electricity
Sewer system connection
Cable distribution
City water
Telephone
Electricity night rate
Electricity individual
Internet
Energy performance certificate
Yes
Energy label
B
E-level
B
Certificate number
20160122008197
Calculated specific energy consumption
165
CO2 emission
41.00
Calculated total energy consumption
8611
Planning information
Urban Planning Obligation
No
In Inventory of Unexploited Business Premises
No
Subject of a Redesignation Plan
No
Subdivision Permit Issued
No
Pre-emptive Right to Spatial Planning
No
Urban destination
La zone d'habitat
Renovation Obligation
Niet van toepassing/Non-applicable
Close
Interested?

















