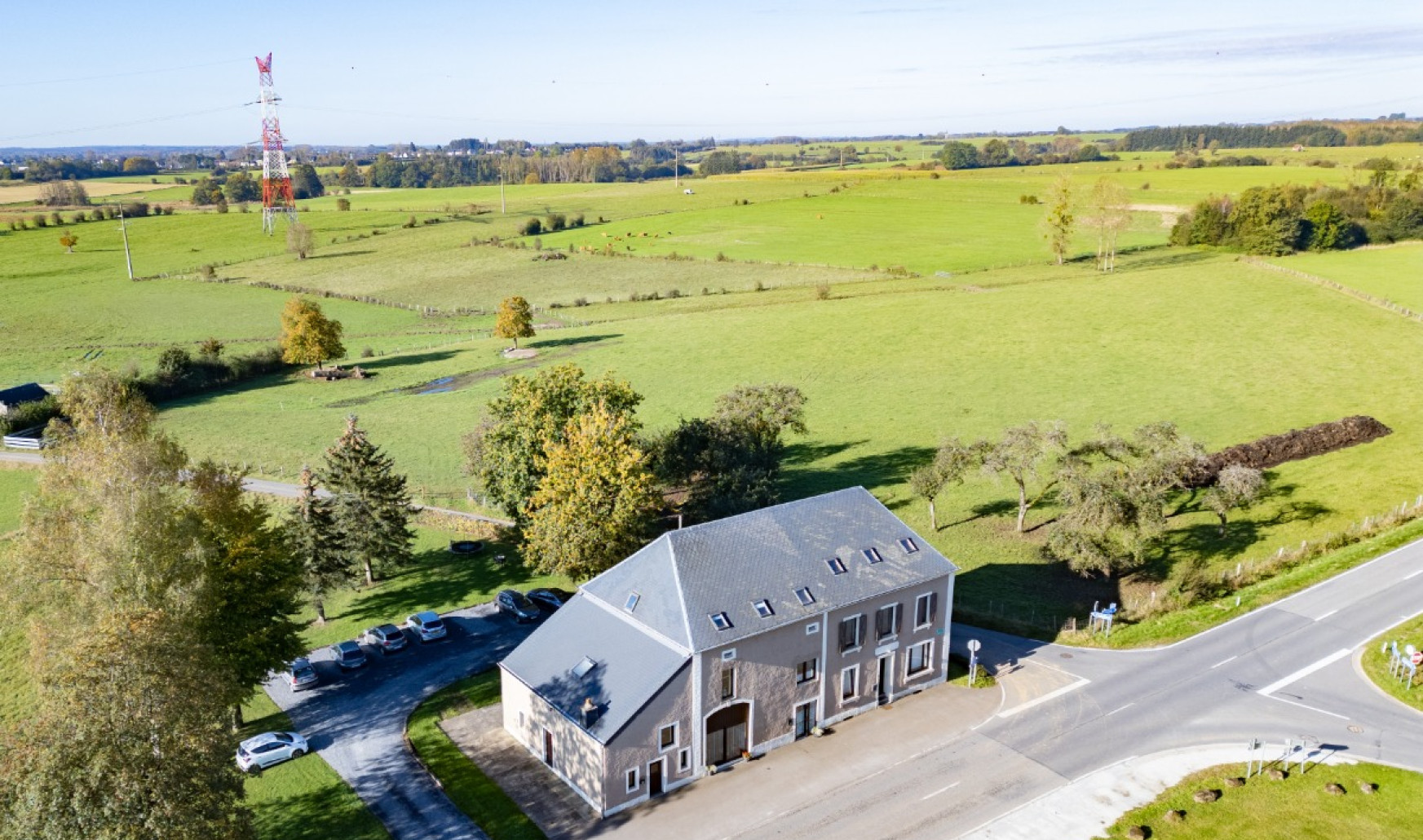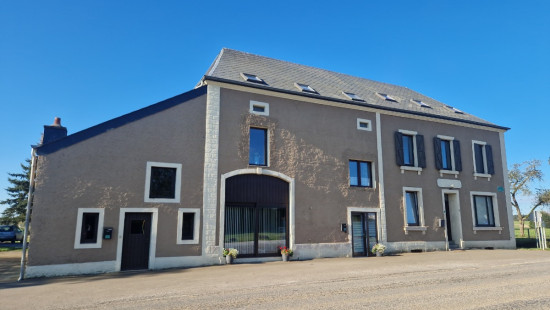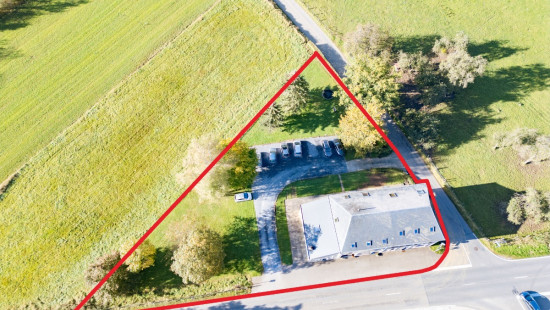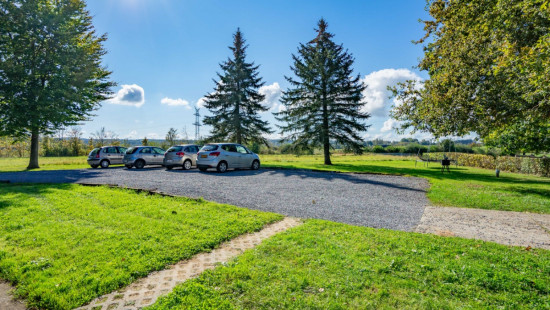
Revenue-generating property
Detached / open construction
13 bedrooms (18 possible)
3 bathroom(s)
539 m² habitable sp.
2,146 m² ground sp.
Property code: 1302584
Description of the property
Specifications
Characteristics
General
Habitable area (m²)
538.87m²
Soil area (m²)
2146.00m²
Surface type
Brut
Orientation frontage
North
Surroundings
Secluded
Green surroundings
Rural
Near school
Access roads
Taxable income
€3353,00
Heating
Heating type
Central heating
Heating elements
Radiators
Central heating boiler, furnace
Heating material
Fuel oil
Miscellaneous
Joinery
PVC
Double glazing
Isolation
Glazing
Warm water
Electric boiler
Building
Year built
voor 1850
Amount of floors
2
Miscellaneous
Roller shutters
Intercom
Lift present
No
Details
Bedroom
Kitchen
Laundry area
Toilet
Living room, lounge
Bedroom
Shower room
Bedroom
Kitchen
Toilet
Laundry area
Living room, lounge
Multi-purpose room
Living room, lounge
Kitchen
Toilet
Entrance hall
Bedroom
Living room, lounge
Bedroom
Kitchen
Hall
Hall
Bathroom
Living room, lounge
Entrance hall
Toilet
Bedroom
Bedroom
Bedroom
Living room, lounge
Kitchen
Toilet
Bedroom
Bedroom
Bedroom
Living room, lounge
Kitchen
Bedroom
Bedroom
Shower room
Hall
Technical and legal info
General
Protected heritage
No
Recorded inventory of immovable heritage
No
Energy & electricity
Electrical inspection
Inspection report pending
Utilities
Sewer system connection
City water
Electricity night rate
Energy performance certificate
Yes
Energy label
C
Certificate number
20170420014680
Calculated specific energy consumption
174
CO2 emission
45.00
Calculated total energy consumption
16518
Planning information
Urban Planning Permit
Permit issued
Urban Planning Obligation
Yes
In Inventory of Unexploited Business Premises
No
Subject of a Redesignation Plan
No
Summons
Geen rechterlijke herstelmaatregel of bestuurlijke maatregel opgelegd
Subdivision Permit Issued
No
Pre-emptive Right to Spatial Planning
No
Flood Area
Property not located in a flood plain/area
Renovation Obligation
Niet van toepassing/Non-applicable
Close
Interested?





























