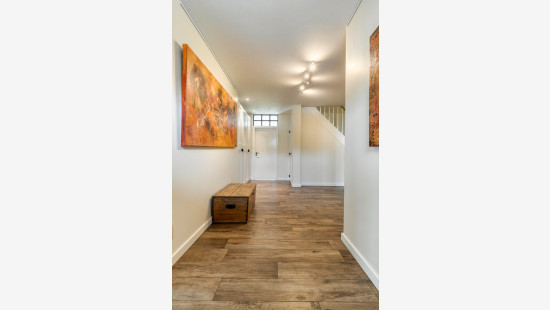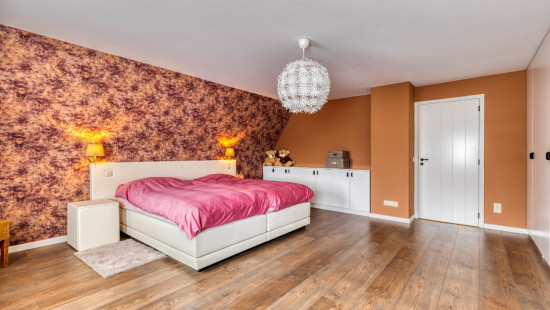
House
Detached / open construction
4 bedrooms
2 bathroom(s)
286 m² habitable sp.
1,255 m² ground sp.
A
Property code: 1363160
Description of the property
Specifications
Characteristics
General
Habitable area (m²)
286.00m²
Soil area (m²)
1255.00m²
Built area (m²)
160.00m²
Width surface (m)
21.50m
Surface type
Brut
Plot orientation
SW
Surroundings
Town centre
Residential
Rural
Unobstructed view
Taxable income
€1177,00
Heating
Heating type
Central heating
Heating elements
Built-in fireplace
Underfloor heating
Heating material
Wood
Heat pump (air)
Miscellaneous
Joinery
PVC
Super-insulating high-efficiency glass
Isolation
Glazing
Façade insulation
Cavity wall
Roof insulation
Warm water
Solar boiler
Boiler on central heating
Building
Year built
2009
Amount of floors
4
Miscellaneous
Roller shutters
Lift present
No
Solar panels
Solar panels
Solar panels present - Included in the price
Details
Entrance hall
Living room, lounge
Kitchen
Storage
Bathroom
Bedroom
Night hall
Bedroom
Bedroom
Bedroom
Bathroom
Attic
Basement
Toilet
Toilet
Terrace
Garden
Parking space
Parking space
Technical and legal info
General
Protected heritage
No
Recorded inventory of immovable heritage
No
Energy & electricity
Electrical inspection
Inspection report - compliant
Utilities
Electricity
Energy performance certificate
Yes
Energy label
A
Certificate number
20241002-0003395593-RES-1
Calculated specific energy consumption
26
Planning information
Urban Planning Permit
Permit issued
Urban Planning Obligation
No
In Inventory of Unexploited Business Premises
No
Subject of a Redesignation Plan
No
Subdivision Permit Issued
No
Pre-emptive Right to Spatial Planning
No
Urban destination
Residential area
Flood Area
Property not located in a flood plain/area
P(arcel) Score
klasse C
G(building) Score
klasse C
Renovation Obligation
Niet van toepassing/Non-applicable
In water sensetive area
Niet van toepassing/Non-applicable
Close




















