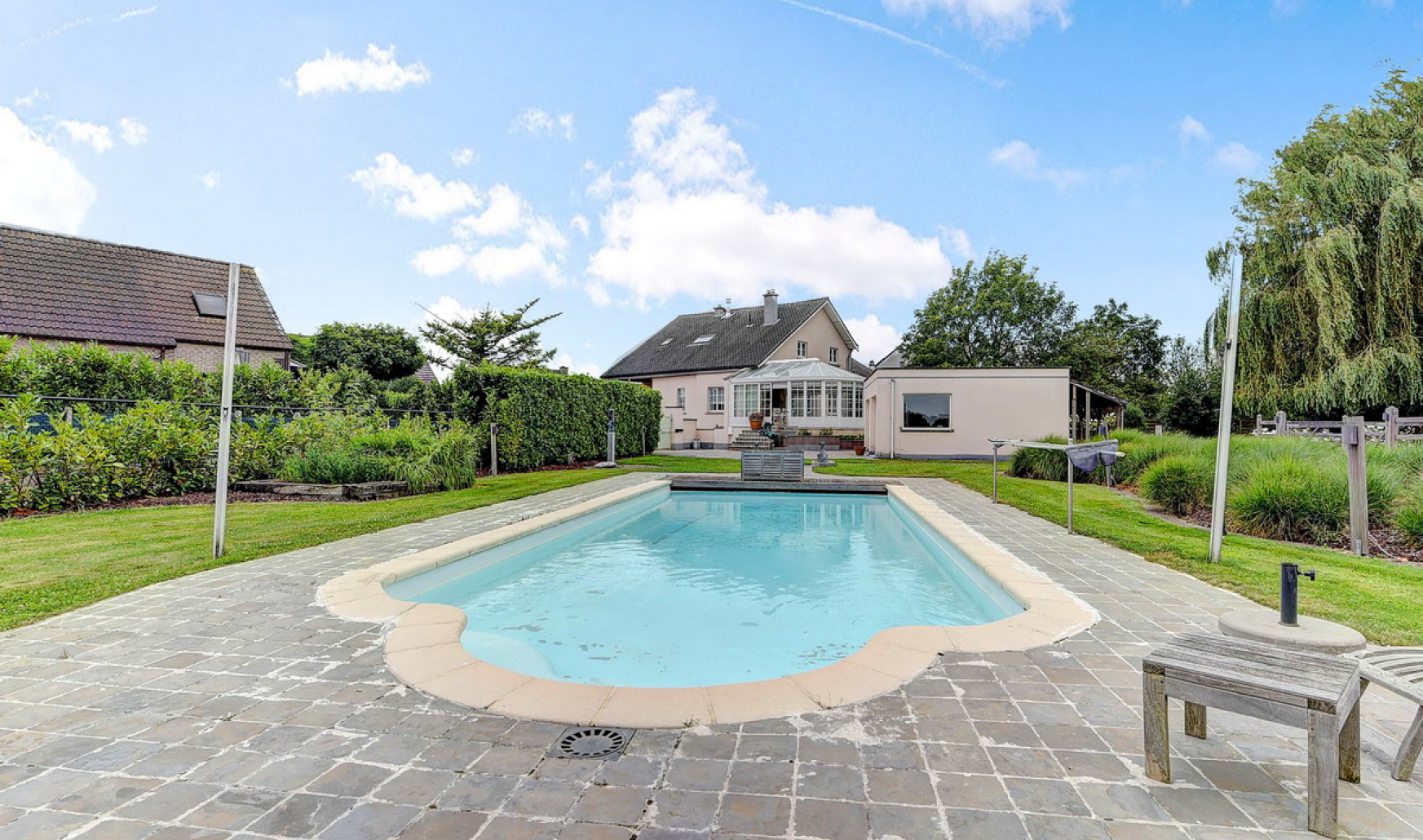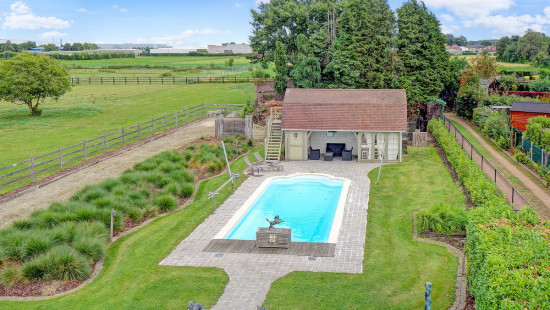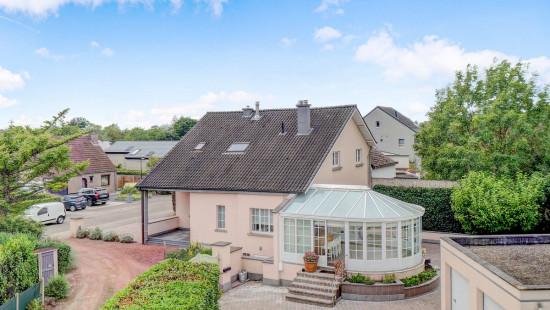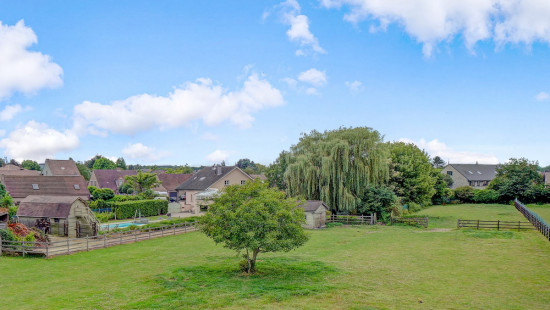
Large housewith swimming pool, pool house, meadows (74a14ca)




Show +26 photo(s)


























House
Detached / open construction
3 bedrooms
2 bathroom(s)
484 m² habitable sp.
7,414 m² ground sp.
D
Property code: 1283643
Description of the property
Specifications
Characteristics
General
Habitable area (m²)
484.00m²
Soil area (m²)
7414.00m²
Built area (m²)
149.00m²
Width surface (m)
24.00m
Surface type
Brut
Plot orientation
N
Surroundings
Residential
Near school
Close to public transport
Near railway station
Access roads
Taxable income
€2281,00
Comfort guarantee
Basic
Heating
Heating type
Central heating
Heating elements
Stove(s)
Radiators
Condensing boiler
Heating material
Wood
Gas
Miscellaneous
Joinery
PVC
Double glazing
Isolation
Roof
Detailed information on request
Warm water
Electric boiler
Gas boiler
Building
Year built
1938
Lift present
No
Details
Entrance hall
Toilet
Living room, lounge
Kitchen
Dining room
Bedroom
Bedroom
Bedroom
Bathroom
Bathroom
Night hall
Dressing room, walk-in closet
Entrance hall
Waiting room
Office
Surgery, office
Laundry area
Toilet
Terrace
Garden
Garden shed
Poolhouse
Garage
Garage
Parking space
Parking space
Parking space
Parking space
Technical and legal info
General
Protected heritage
No
Recorded inventory of immovable heritage
No
Energy & electricity
Electrical inspection
Inspection report - non-compliant
Utilities
Gas
Electricity
Sewer system connection
City water
Energy performance certificate
Yes
Energy label
D
Certificate number
003323949-RES-1
Calculated specific energy consumption
333
Planning information
Urban Planning Permit
Permit issued
Urban Planning Obligation
No
In Inventory of Unexploited Business Premises
No
Subject of a Redesignation Plan
No
Summons
Geen rechterlijke herstelmaatregel of bestuurlijke maatregel opgelegd
Subdivision Permit Issued
No
Pre-emptive Right to Spatial Planning
No
Urban destination
Residential area
Flood Area
Property not located in a flood plain/area
P(arcel) Score
klasse D
G(building) Score
klasse D
Renovation Obligation
Niet van toepassing/Non-applicable
In water sensetive area
Niet van toepassing/Non-applicable
Close
