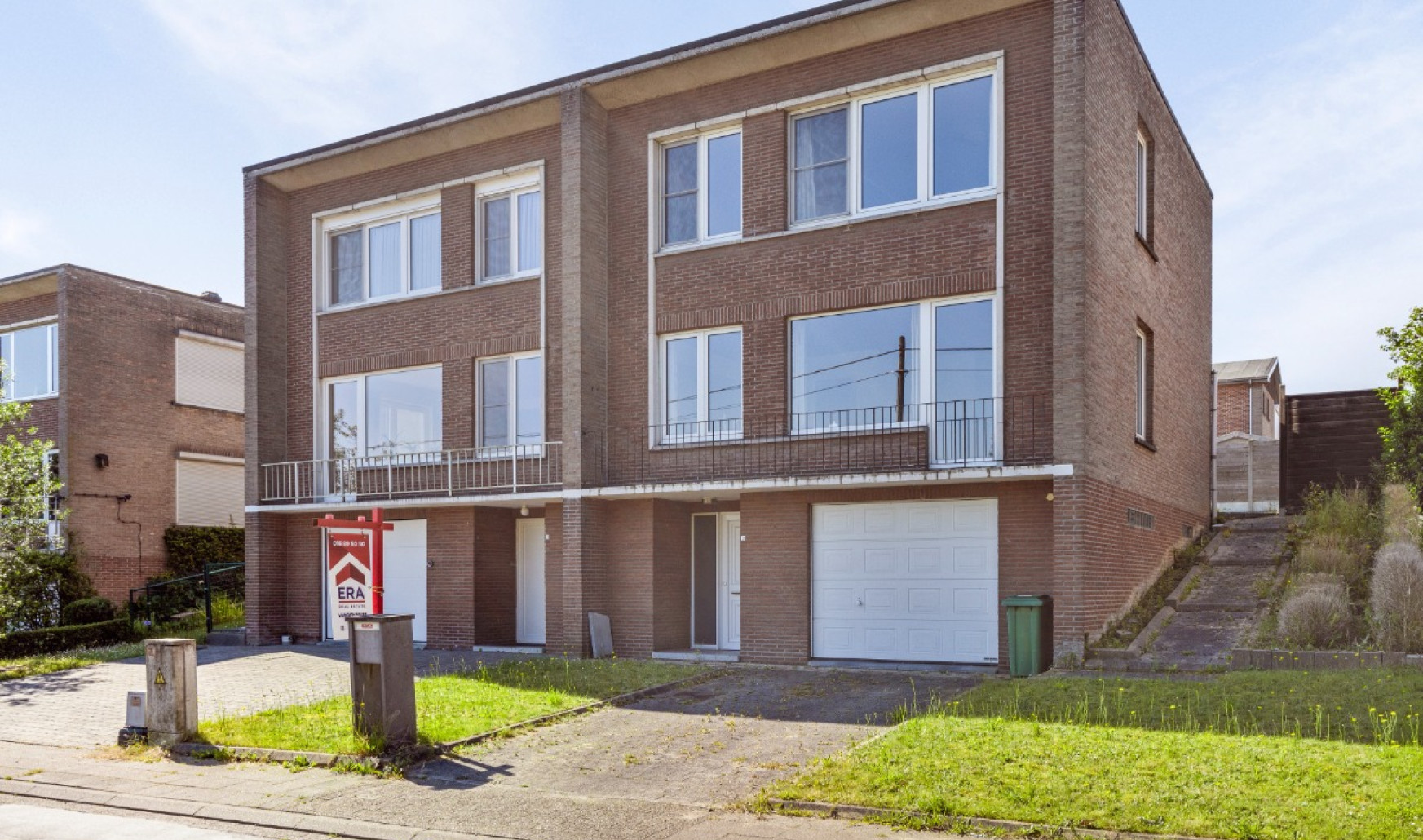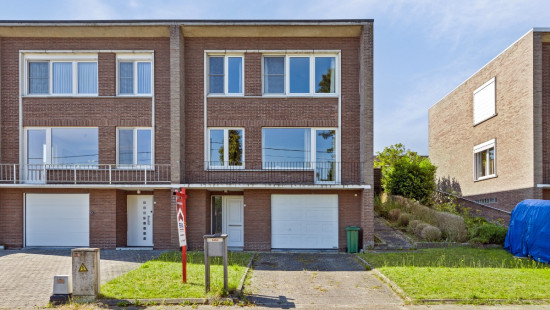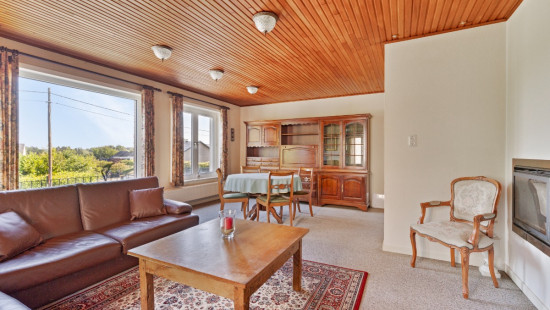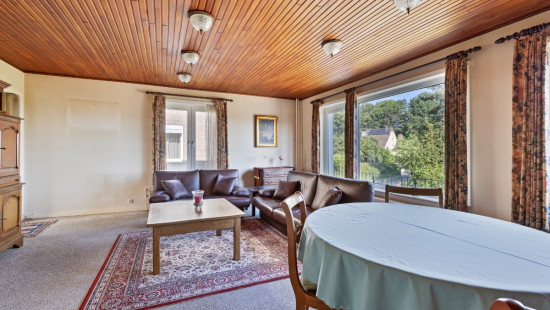
House
Semi-detached
3 bedrooms
1 bathroom(s)
200 m² habitable sp.
321 m² ground sp.
D
Property code: 1275581
Description of the property
Specifications
Characteristics
General
Habitable area (m²)
200.00m²
Soil area (m²)
321.00m²
Built area (m²)
84.00m²
Width surface (m)
10.70m
Surface type
Bruto
Plot orientation
S
Surroundings
Wooded
Green surroundings
Near park
Comfort guarantee
Basic
Heating
Heating type
Central heating
Heating elements
Convectors
Radiators
Heating material
Fuel oil
Miscellaneous
Joinery
PVC
Double glazing
Isolation
Glazing
Warm water
Electric boiler
Building
Amount of floors
3
Lift present
No
Details
Bedroom
Bedroom
Bedroom
Garage
Entrance hall
Kitchen
Living room, lounge
Night hall
Toilet
Bathroom
Night hall
Veranda
Storage
Laundry area
Storage
Garden
Terrace
Technical and legal info
General
Protected heritage
No
Recorded inventory of immovable heritage
No
Energy & electricity
Utilities
Electricity
City water
Energy performance certificate
Yes
Energy label
D
Certificate number
20240626-0003293713-RES-1
Planning information
Urban Planning Permit
No permit issued
Urban Planning Obligation
No
In Inventory of Unexploited Business Premises
No
Subject of a Redesignation Plan
No
Subdivision Permit Issued
No
Pre-emptive Right to Spatial Planning
No
Urban destination
Residential area
Flood Area
Property not located in a flood plain/area
P(arcel) Score
klasse A
G(building) Score
klasse A
Renovation Obligation
Niet van toepassing/Non-applicable
Close
In option



