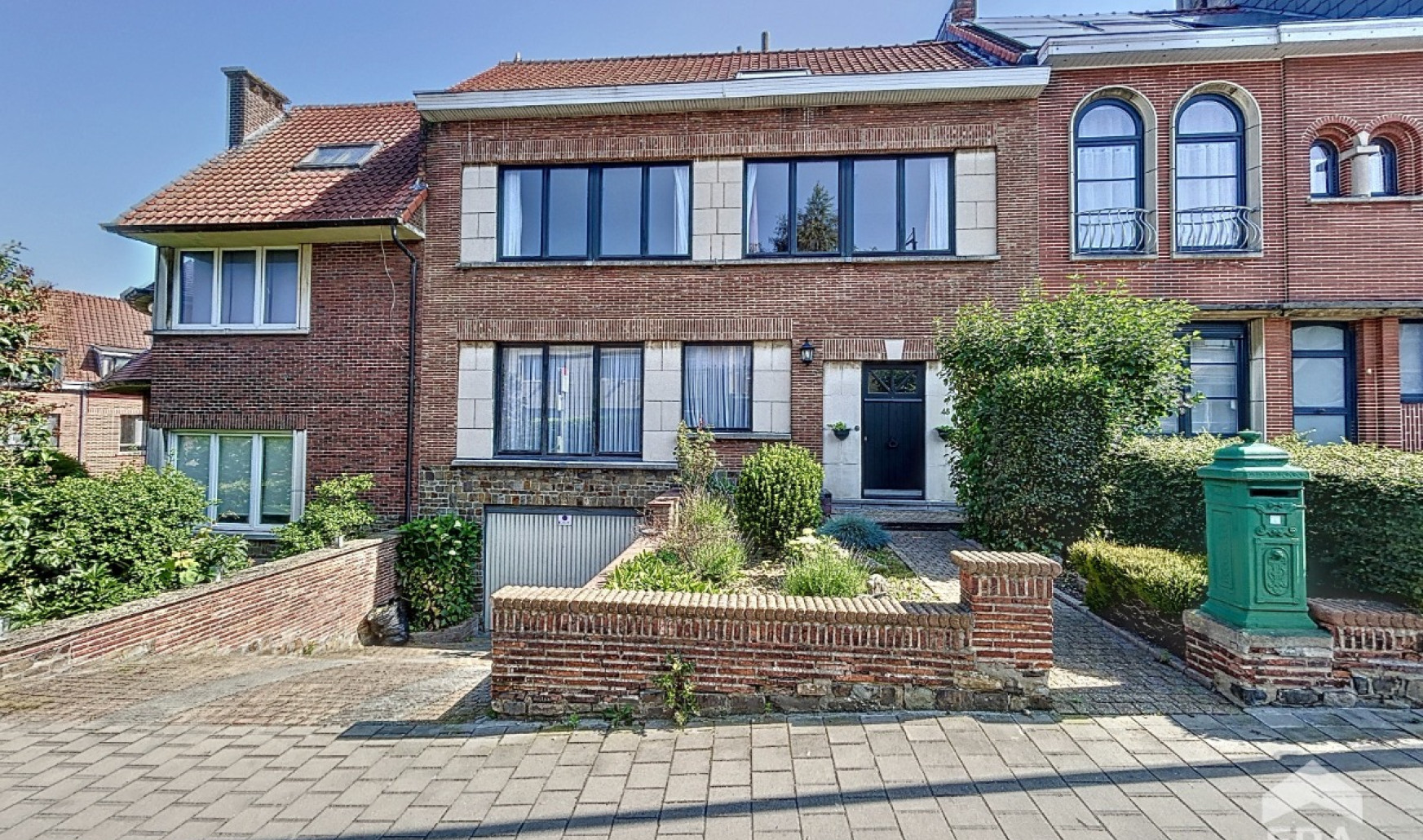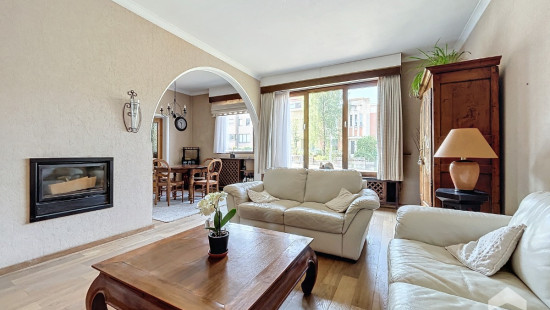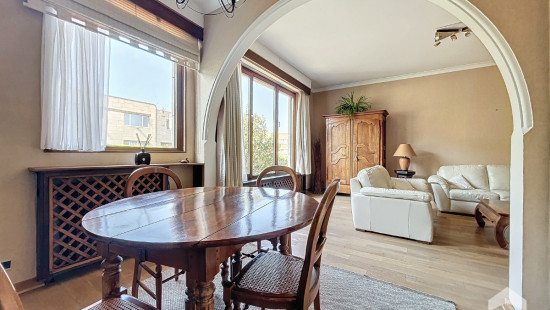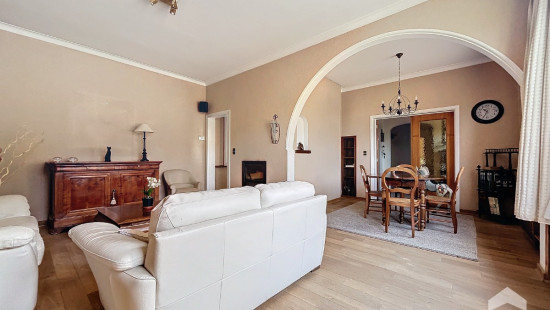
Hermann Debroux – Charming House with garden and garage
In option - price on demand
House
2 facades / enclosed building
3 bedrooms
1 bathroom(s)
132 m² habitable sp.
178 m² ground sp.
Property code: 1273376
Description of the property
Specifications
Characteristics
General
Habitable area (m²)
132.00m²
Soil area (m²)
178.00m²
Surface type
Bruto
Surroundings
Green surroundings
Residential
Near school
Close to public transport
Near park
Forest/Park
Taxable income
€1405,00
Comfort guarantee
Basic
Heating
Heating type
Central heating
Heating elements
Radiators
Heating material
Gas
Miscellaneous
Joinery
PVC
Wood
Double glazing
Isolation
Undetermined
Warm water
High-efficiency boiler
Building
Year built
1950
Amount of floors
2
Miscellaneous
Security door
Lift present
No
Details
Living room, lounge
Kitchen
Entrance hall
Toilet
Shower room
Bedroom
Bedroom
Bedroom
Night hall
Basement
Garage
Attic
City garden
Technical and legal info
General
Protected heritage
No
Recorded inventory of immovable heritage
No
Energy & electricity
Electrical inspection
Inspection report - non-compliant
Utilities
Gas
Sewer system connection
Cable distribution
City water
Internet
Energy performance certificate
Yes
Energy label
G
Certificate number
681982-01-3
Calculated specific energy consumption
464
CO2 emission
93.00
Calculated total energy consumption
61336
Planning information
Urban Planning Permit
No permit issued
Urban Planning Obligation
No
In Inventory of Unexploited Business Premises
No
Subject of a Redesignation Plan
No
Subdivision Permit Issued
No
Pre-emptive Right to Spatial Planning
No
Flood Area
Property not located in a flood plain/area
Renovation Obligation
Niet van toepassing/Non-applicable
Close
In option



