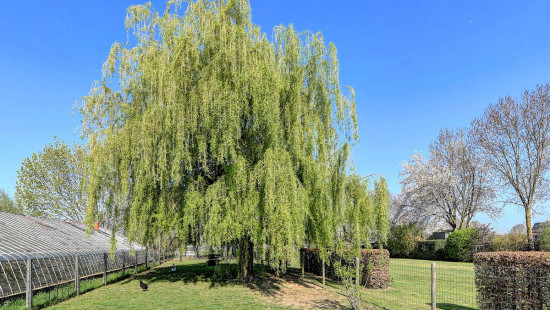
Spacious Home with a Stunning Garden in Overijse!
€ 679 000




Show +26 photo(s)


























House
Detached / open construction
4 bedrooms
1 bathroom(s)
195 m² habitable sp.
4,357 m² ground sp.
C
Property code: 1337319
Description of the property
Specifications
Characteristics
General
Habitable area (m²)
195.00m²
Soil area (m²)
4357.00m²
Surface type
Brut
Plot orientation
North-West
Orientation frontage
South-East
Surroundings
Centre
Green surroundings
Rural
Close to public transport
Unobstructed view
Access roads
Taxable income
€1628,00
Comfort guarantee
Basic
Heating
Heating type
Central heating
Individual heating
Heating elements
Convectors
Radiators
Heating material
Wood
Gas
Electricity
Miscellaneous
Joinery
Aluminium
Double glazing
Isolation
Glazing
Detailed information on request
Wall
Roof insulation
Warm water
Boiler on central heating
Building
Year built
1939
Lift present
No
Details
Entrance hall
Dining room
Living room, lounge
Kitchen
Dining room
Bedroom
Bedroom
Bathroom
Bedroom
Bedroom
Toilet
Basement
Garage
Garage
Garden
Technical and legal info
General
Protected heritage
No
Recorded inventory of immovable heritage
No
Energy & electricity
Utilities
Gas
Electricity
Natural gas present in the street
Sewer system connection
Internet
Water softener
Energy performance certificate
Yes
Energy label
C
Certificate number
20250409-0003517045-RES-2
Calculated specific energy consumption
238
Planning information
Urban Planning Permit
Property built before 1962
Urban Planning Obligation
Yes
In Inventory of Unexploited Business Premises
No
Subject of a Redesignation Plan
No
Subdivision Permit Issued
No
Pre-emptive Right to Spatial Planning
No
Flood Area
Property not located in a flood plain/area
P(arcel) Score
klasse A
G(building) Score
klasse A
Renovation Obligation
Niet van toepassing/Non-applicable
In water sensetive area
Niet van toepassing/Non-applicable
Close
