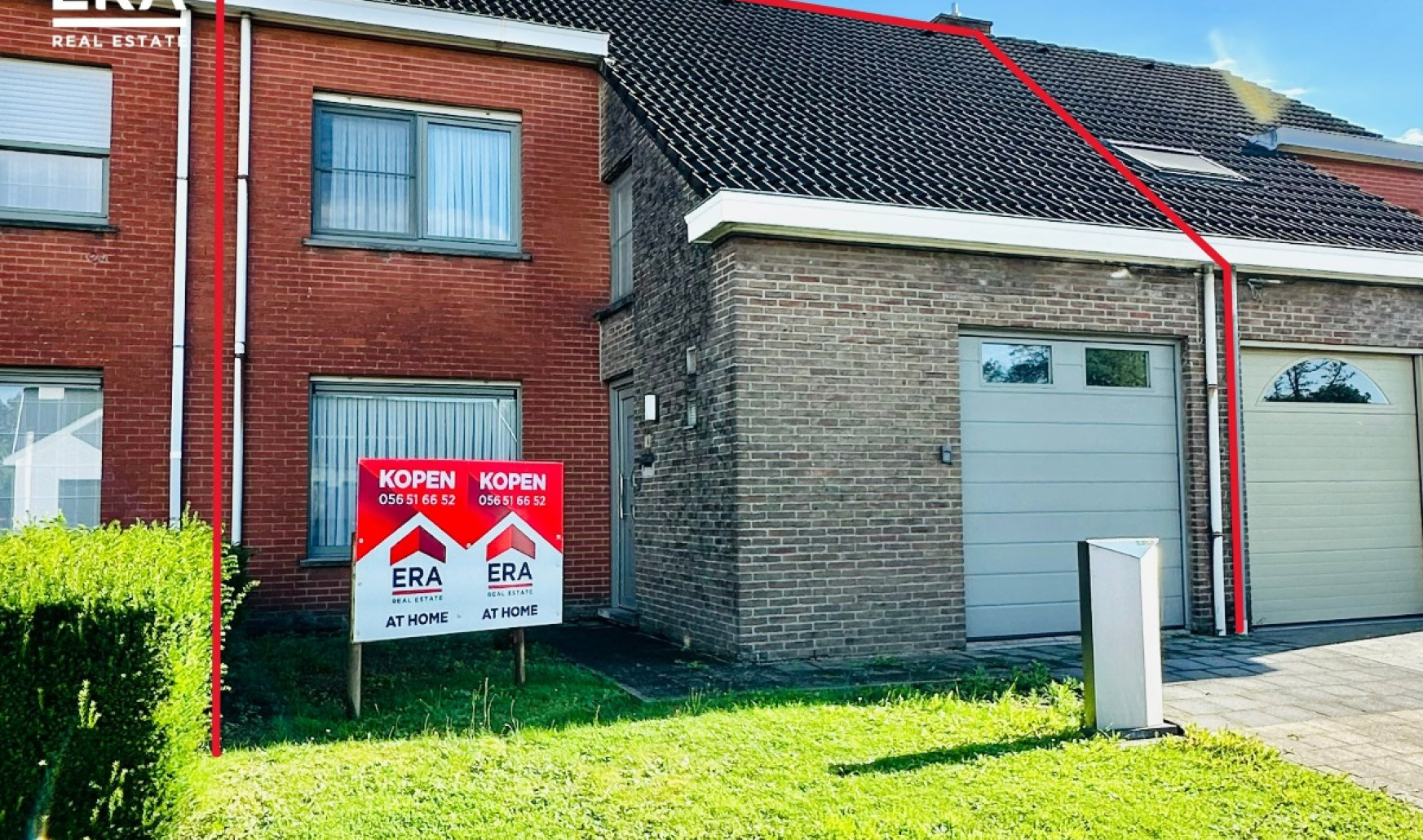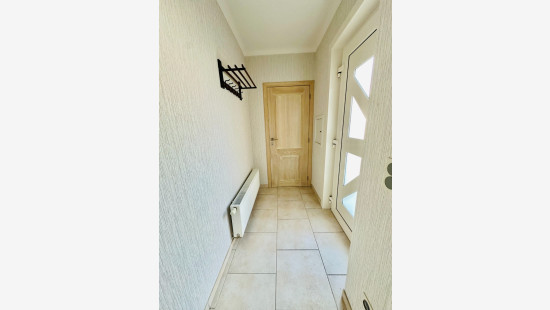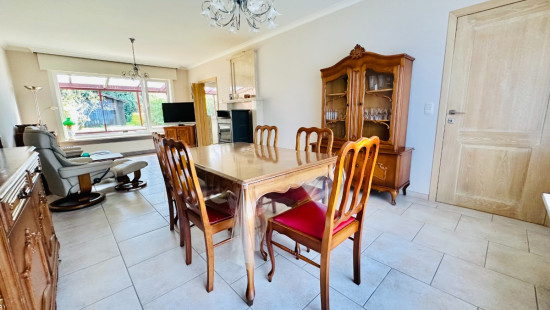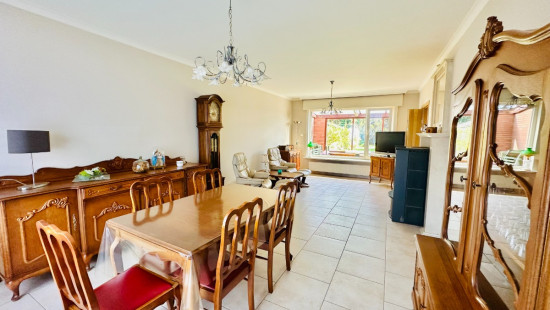
House
2 facades / enclosed building
4 bedrooms
1 bathroom(s)
183 m² habitable sp.
255 m² ground sp.
C
Property code: 1299740
Description of the property
Specifications
Characteristics
General
Habitable area (m²)
183.00m²
Soil area (m²)
255.00m²
Built area (m²)
102.00m²
Width surface (m)
8.00m
Surface type
Brut
Surroundings
City outskirts
Taxable income
€1,00
Heating
Heating type
Central heating
Individual heating
Heating elements
Radiators
Heating material
Gas
Miscellaneous
Joinery
PVC
Super-insulating high-efficiency glass
Isolation
Roof
Glazing
Warm water
Gas boiler
Building
Year built
1971
Miscellaneous
Roller shutters
Lift present
No
Details
Bedroom
Bedroom
Bedroom
Attic
Bedroom
Bathroom
Toilet
Veranda
Garden shed
Garden
Basement
Storage
Garage
Living room, lounge
Kitchen
Technical and legal info
General
Protected heritage
No
Recorded inventory of immovable heritage
No
Energy & electricity
Electrical inspection
Inspection report - non-compliant
Utilities
Gas
Electricity
Rainwater well
Internet
Energy performance certificate
Yes
Energy label
C
Certificate number
20240623-0003291477-RES-1
Calculated specific energy consumption
274
Planning information
Urban Planning Permit
Permit issued
Urban Planning Obligation
No
In Inventory of Unexploited Business Premises
No
Subject of a Redesignation Plan
No
Subdivision Permit Issued
No
Pre-emptive Right to Spatial Planning
No
Urban destination
Residential area
Flood Area
Property not located in a flood plain/area
P(arcel) Score
klasse D
G(building) Score
klasse A
Renovation Obligation
Niet van toepassing/Non-applicable
Close
Sold





















