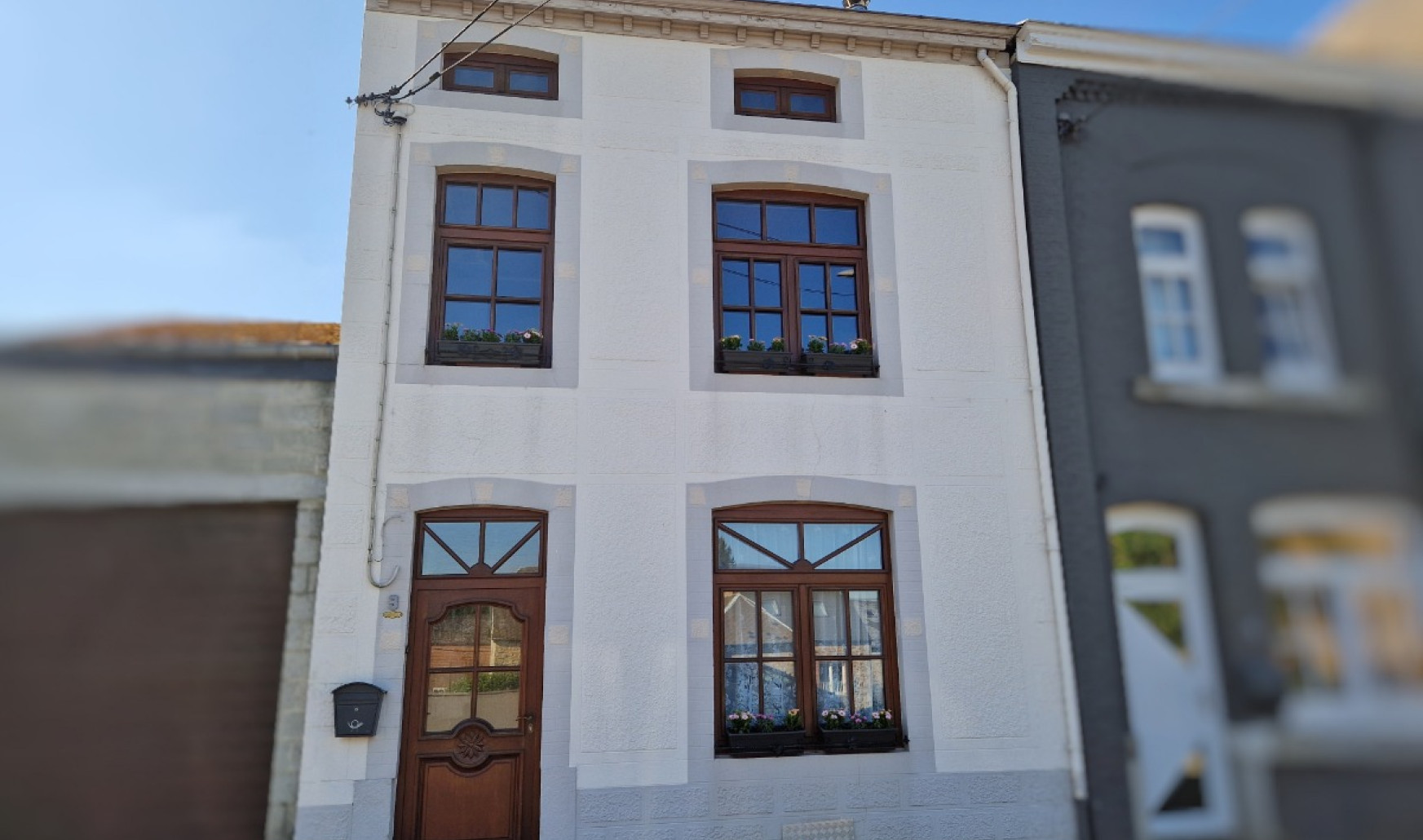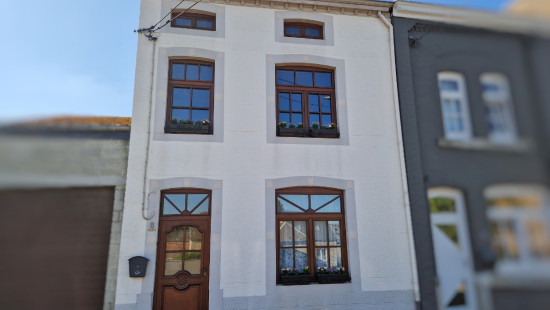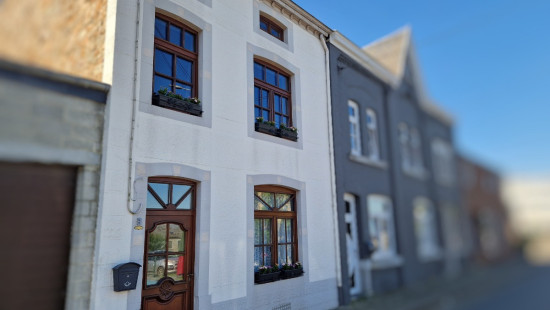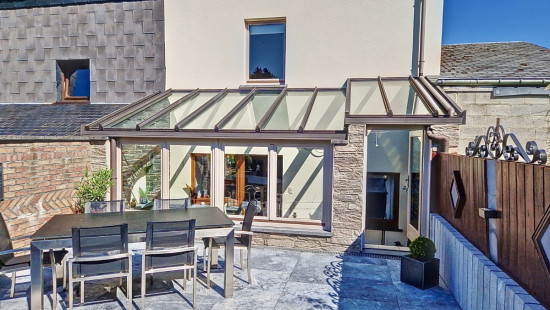
House
2 facades / enclosed building
3 bedrooms
1 bathroom(s)
131 m² habitable sp.
129 m² ground sp.
C
Property code: 1279840
Description of the property
Specifications
Characteristics
General
Habitable area (m²)
131.00m²
Soil area (m²)
129.00m²
Surface type
Netto
Plot orientation
South-East
Surroundings
Centre
Near school
Close to public transport
Near park
Taxable income
€339,00
Heating
Heating type
Central heating
Individual heating
Heating elements
Radiators
Central heating boiler, furnace
Heating material
Fuel oil
Miscellaneous
Joinery
Wood
Double glazing
Isolation
Detailed information on request
Warm water
Water heater on central heating
Building
Year built
van 1900 tot 1918
Lift present
No
Details
Entrance hall
Dining room
Kitchen
Laundry area
Veranda
Night hall
Bedroom
Bathroom
Night hall
Bedroom
Bedroom
Terrace
Basement
Technical and legal info
General
Protected heritage
No
Recorded inventory of immovable heritage
No
Energy & electricity
Utilities
Electricity
Sewer system connection
City water
Energy performance certificate
Yes
Energy label
-
E-level
C
Certificate number
20240619028534
Calculated specific energy consumption
212
CO2 emission
53.00
Calculated total energy consumption
37711
Planning information
Urban Planning Permit
Permit issued
Urban Planning Obligation
No
In Inventory of Unexploited Business Premises
No
Subject of a Redesignation Plan
No
Subdivision Permit Issued
No
Pre-emptive Right to Spatial Planning
No
Urban destination
La zone d'habitat
Flood Area
Property not located in a flood plain/area
Renovation Obligation
Niet van toepassing/Non-applicable
Close
Interested?



