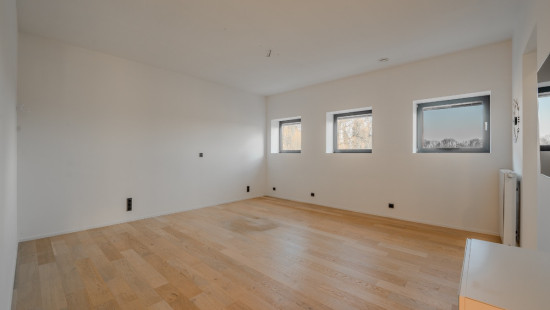
Flat, apartment
Semi-detached
4 bedrooms (5 possible)
2 bathroom(s)
370 m² habitable sp.
378 m² ground sp.
B
Property code: 1334101
Description of the property
Specifications
Characteristics
General
Habitable area (m²)
370.00m²
Soil area (m²)
378.00m²
Arable area (m²)
378.00m²
Built area (m²)
378.00m²
Exploitable surface (m²)
378.00m²
Width surface (m)
13.00m
Surface type
Brut
Plot orientation
South
Orientation frontage
East
Surroundings
City outskirts
Nightlife area
Busy location
Commercial district
Residential
Rural
Near school
Close to public transport
Unobstructed view
Access roads
Comfort guarantee
Basic
Heating
Heating type
Central heating
Individual heating
Heating elements
Built-in fireplace
Radiators with thermostatic valve
Compressed air
Central heating boiler, furnace
Heating material
Fuel oil
Miscellaneous
Joinery
Aluminium
Double glazing
Isolation
Floor slab
Glazing
Mouldings
Wall
Roof insulation
Warm water
Water heater on central heating
Boiler on central heating
Building
Year built
2012
Floor
2
Miscellaneous
Air conditioning
Alarm
Security door
Video surveillance
Electric roller shutters
Electric sun protection
Videophone
Ventilation
Lift present
No
Details
Kitchen
Entrance hall
Bathroom
Hall
Laundry area
Toilet
Toilet
Dressing room, walk-in closet
Bedroom
Shower room
Bedroom
Bedroom
Bedroom
Night hall
Dining room
Terrace
Office
Stairwell
Technical and legal info
General
Protected heritage
No
Recorded inventory of immovable heritage
No
Energy & electricity
Electrical inspection
Inspection report - compliant
Utilities
Electricity
Cable distribution
City water
Telephone
Electricity individual
Electricity modern
ISDN connection
Internet
Energy performance certificate
Yes
Energy label
B
E-level
B
Certificate number
20240803000517
CO2 emission
164.00
Planning information
Urban Planning Permit
Permit issued
Urban Planning Obligation
Yes
In Inventory of Unexploited Business Premises
No
Subject of a Redesignation Plan
No
Subdivision Permit Issued
No
Pre-emptive Right to Spatial Planning
No
Urban destination
Les zones d’activité économique mixte
Flood Area
Property situated wholly or partly in an area susceptible to flooding
Renovation Obligation
Niet van toepassing/Non-applicable
In water sensetive area
Niet van toepassing/Non-applicable
Close






























