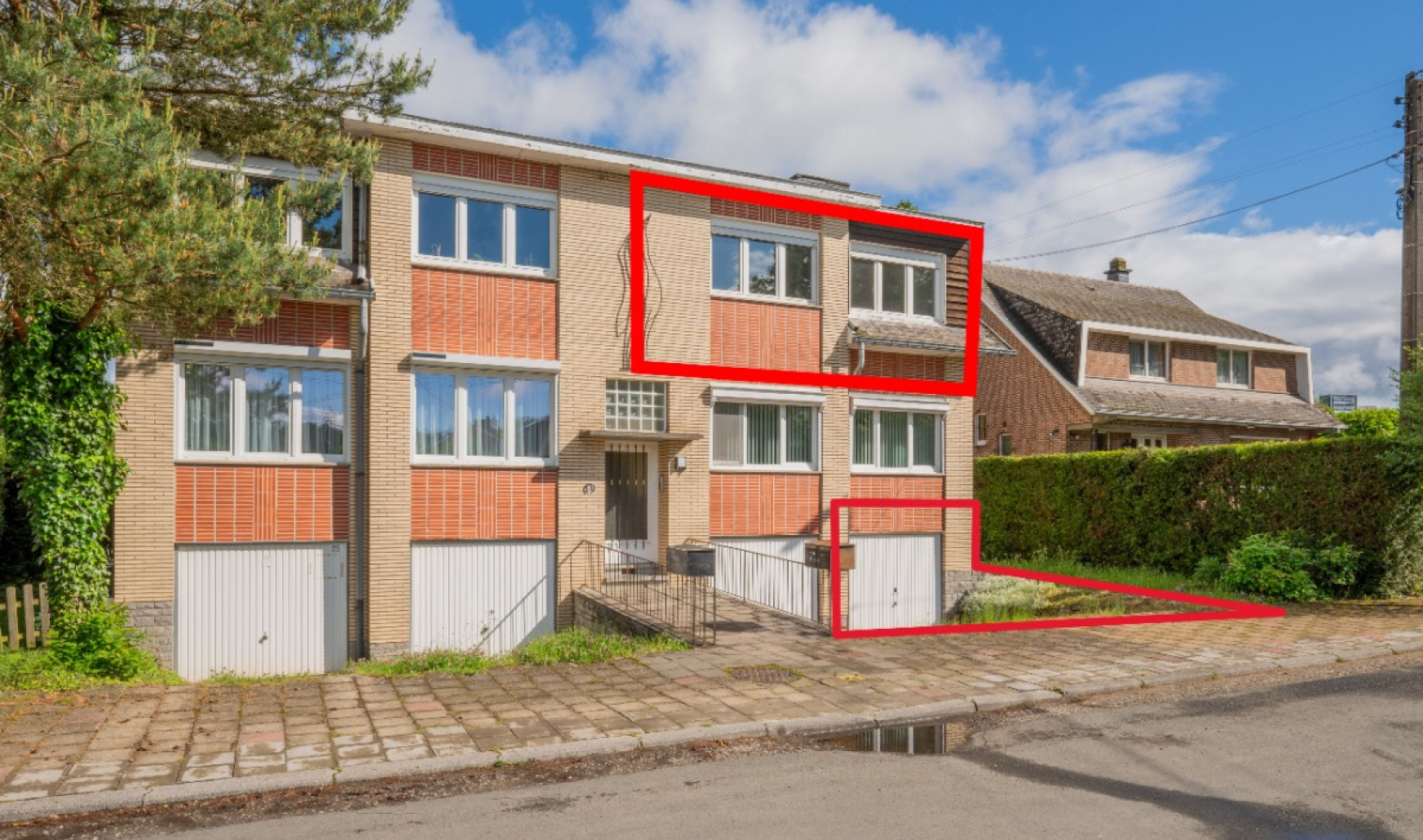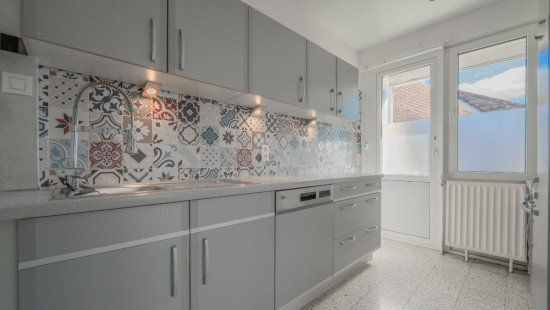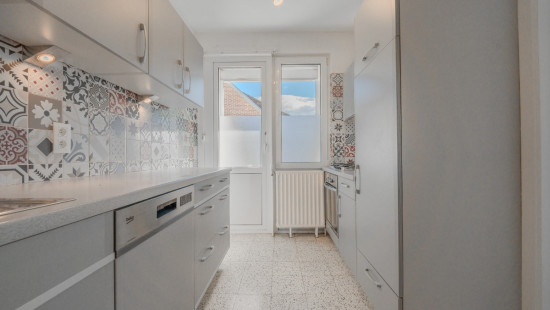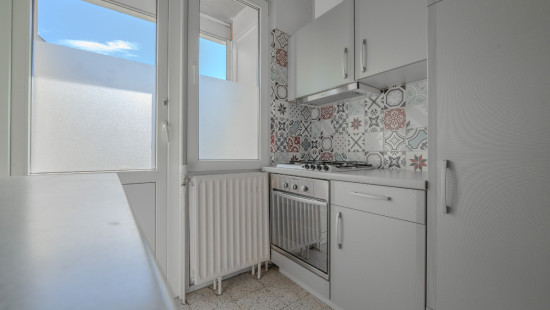
Flat, apartment
Semi-detached
2 bedrooms
1 bathroom(s)
98 m² habitable sp.
740 m² ground sp.
Property code: 1263315
Description of the property
Invest in real estate
This property is also suitable as an investment. Use our simulator to calculate your return on investment or contact us.
Specifications
Characteristics
General
Habitable area (m²)
98.00m²
Soil area (m²)
740.00m²
Built area (m²)
172.80m²
Width surface (m)
24.00m
Surface type
Netto
Plot orientation
North
Orientation frontage
South
Surroundings
Secluded
Green surroundings
Residential
Near school
Close to public transport
Near park
Taxable income
€840,00
Comfort guarantee
Basic
Monthly costs
€0.00
Provision
€0.00
Common costs
€0.00
Description of common charges
aucune charge commune
Heating
Heating type
Central heating
Heating elements
Radiators with thermostatic valve
Heating material
Gas
Miscellaneous
Joinery
PVC
Double glazing
Isolation
Glazing
Roof insulation
Warm water
High-efficiency boiler
Building
Year built
1966
Floor
1
Amount of floors
1
Miscellaneous
Manual roller shutters
Electric roller shutters
Intercom
Lift present
No
Details
Entrance hall
Living room, lounge
Kitchen
Storage
Terrace
Bedroom
Bedroom
Night hall
Shower room
Toilet
Garden
Laundry area
Garage
Technical and legal info
General
Protected heritage
No
Recorded inventory of immovable heritage
No
Energy & electricity
Electrical inspection
Inspection report - compliant
Utilities
Gas
Electricity
Septic tank
City water
Energy performance certificate
Yes
Energy label
D
Certificate number
20160119007711
Calculated specific energy consumption
266
Calculated total energy consumption
22187
Planning information
Urban Planning Obligation
No
In Inventory of Unexploited Business Premises
No
Subject of a Redesignation Plan
No
Subdivision Permit Issued
No
Pre-emptive Right to Spatial Planning
No
Urban destination
La zone d'habitat
Renovation Obligation
Niet van toepassing/Non-applicable
Close
Interested?



