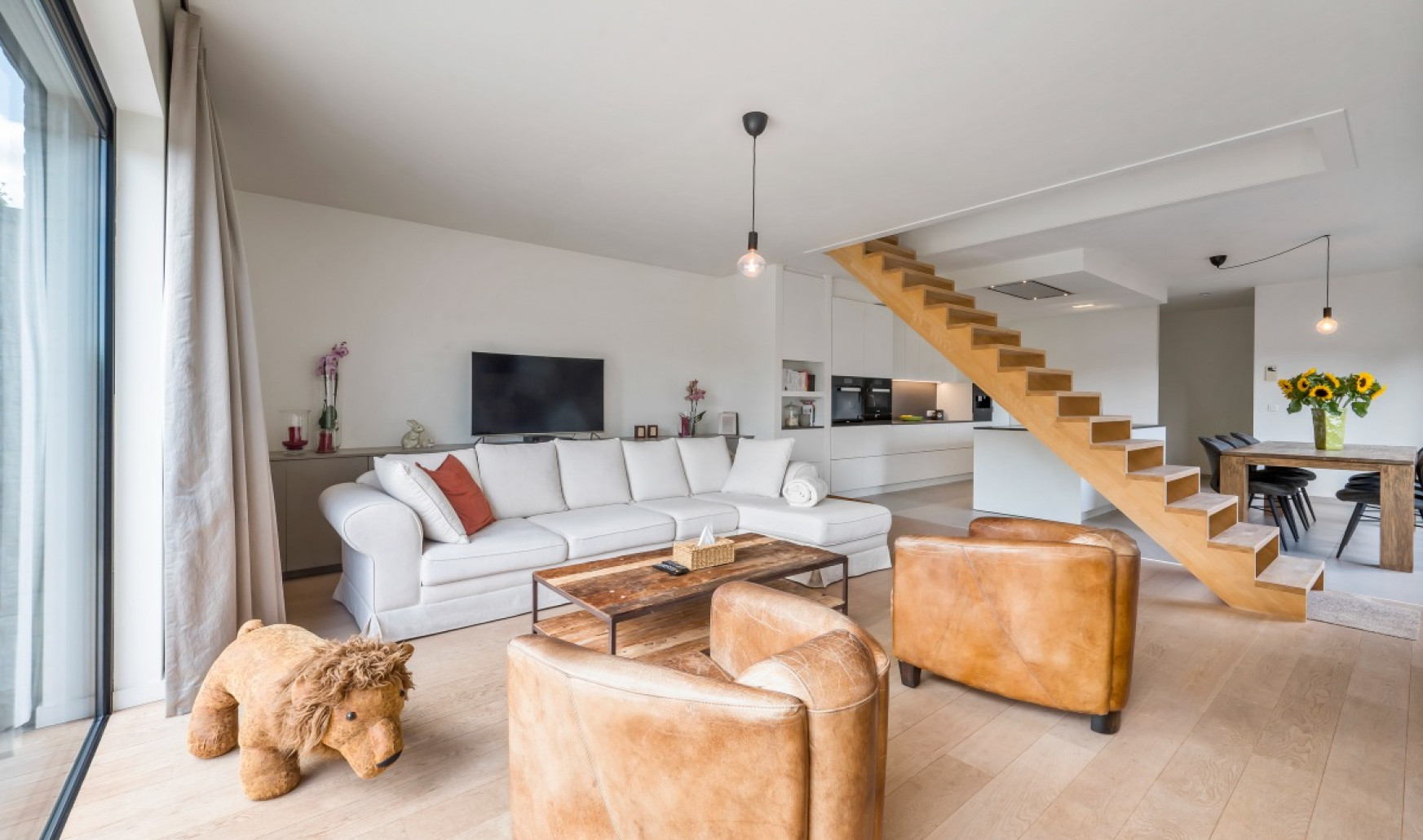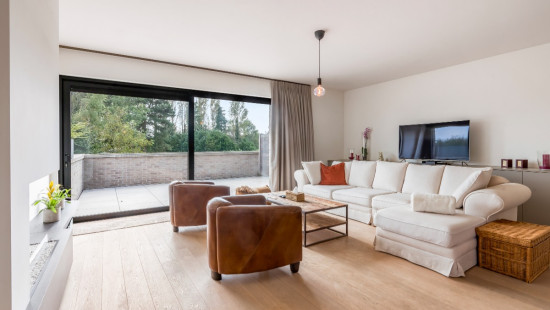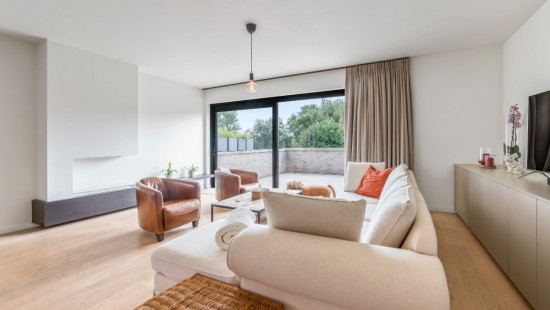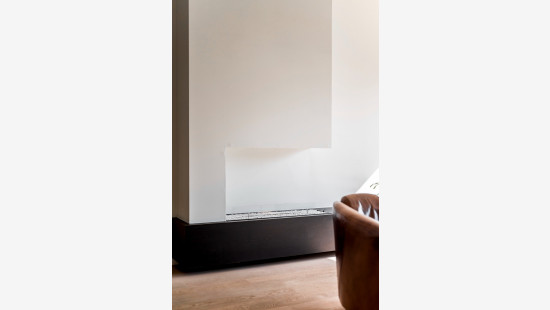
Appartement met zuidgericht terras + gemeenschappelijke tuin
€ 475 000




Show +22 photo(s)






















Flat, apartment
Detached / open construction
3 bedrooms
2 bathroom(s)
207 m² habitable sp.
A
Property code: 1328519
Invest in real estate
This property is also suitable as an investment. Use our simulator to calculate your return on investment or contact us.
Specifications
Characteristics
General
Habitable area (m²)
207.00m²
Surface type
Brut
Plot orientation
South
Orientation frontage
North
Surroundings
Park
Near school
Close to public transport
Access roads
Taxable income
€1105,00
Comfort guarantee
Basic
Common costs
€150.00
Heating
Heating type
Central heating
Heating elements
Radiators with thermostatic valve
Underfloor heating
Heating material
Gas
Miscellaneous
Joinery
Aluminium
Double glazing
Super-insulating high-efficiency glass
Isolation
Roof
Glazing
Wall
Warm water
Boiler on central heating
Building
Year built
2012
Floor
1
Amount of floors
2
Miscellaneous
Videophone
Lift present
Yes
Solar panels
Solar panels
Solar panels present - Included in the price
Total yearly capacity
3250.00
Details
Toilet
Entrance hall
Laundry area
Living room, lounge
Terrace
Storage
Parking space
Night hall
Bathroom
Bedroom
Kitchen
Bedroom
Bedroom
Bicycle storage, bicycle shed
Garden
Bathroom
Storage
Technical and legal info
General
Protected heritage
No
Recorded inventory of immovable heritage
No
Energy & electricity
Utilities
Gas
Sewer system connection
Photovoltaic panels
City water
Electricity modern
Internet
Energy performance certificate
Yes
Energy label
A
Certificate number
46021-G-2009_106/EP09188/A001/D01/SD007
Calculated specific energy consumption
79
Planning information
Urban Planning Obligation
Yes
In Inventory of Unexploited Business Premises
No
Subject of a Redesignation Plan
No
Subdivision Permit Issued
No
Pre-emptive Right to Spatial Planning
No
Urban destination
Agrarisch gebied
Flood Area
Property not located in a flood plain/area
P(arcel) Score
klasse B
G(building) Score
klasse A
Renovation Obligation
Niet van toepassing/Non-applicable
In water sensetive area
Niet van toepassing/Non-applicable
Close
Interested?