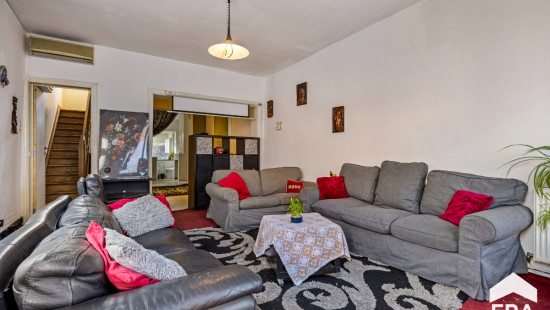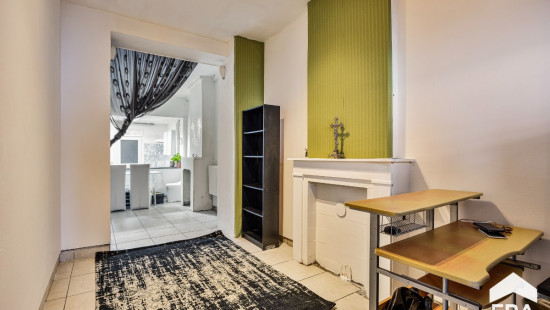
Affordable home with 3 bedrooms in the heart of Tienen.
Starting at € 155 000
Visit on 07/12 from 9:30 to 10:30




Show +12 photo(s)












House
Semi-detached
3 bedrooms
2 bathroom(s)
179 m² habitable sp.
98 m² ground sp.
E
Property code: 1291181
Description of the property
Specifications
Characteristics
General
Habitable area (m²)
179.00m²
Soil area (m²)
98.00m²
Surface type
Brut
Surroundings
Centre
Heating
Heating type
Central heating
Heating elements
Radiators
Central heating boiler, furnace
Heating material
Gas
Electricity
Heat pump (air)
Miscellaneous
Joinery
PVC
Double glazing
Isolation
Glazing
Roof insulation
Warm water
Electric boiler
Heat pump
Building
Year built
1937
Miscellaneous
Air conditioning
Roller shutters
Lift present
No
Details
Living room, lounge
Dining room
Stairwell
Kitchen
Bathroom
Stairwell
Bedroom
Bedroom
Dressing room, walk-in closet
Bathroom
Bedroom
Dressing room, walk-in closet
Technical and legal info
General
Protected heritage
No
Recorded inventory of immovable heritage
No
Energy & electricity
Electrical inspection
Inspection report - non-compliant
Utilities
Gas
Natural gas present in the street
Sewer system connection
City water
Telephone
Electricity primitive
Energy performance certificate
Yes
Energy label
E
Certificate number
20231218-0003078820-RES-1
Calculated specific energy consumption
440
Planning information
Urban Planning Permit
Property built before 1962
Urban Planning Obligation
No
In Inventory of Unexploited Business Premises
No
Subject of a Redesignation Plan
No
Subdivision Permit Issued
No
Pre-emptive Right to Spatial Planning
No
Urban destination
Residential area
Flood Area
Property not located in a flood plain/area
P(arcel) Score
klasse D
G(building) Score
klasse D
Renovation Obligation
Van toepassing/Applicable
Visit during the Open House Day
Visit the ERA Open House Day and enjoy our ‘fast lane experience’! Registration is not required, but it allows us to keep you informed and guarantee smooth service during your visit.
Close
Interested?